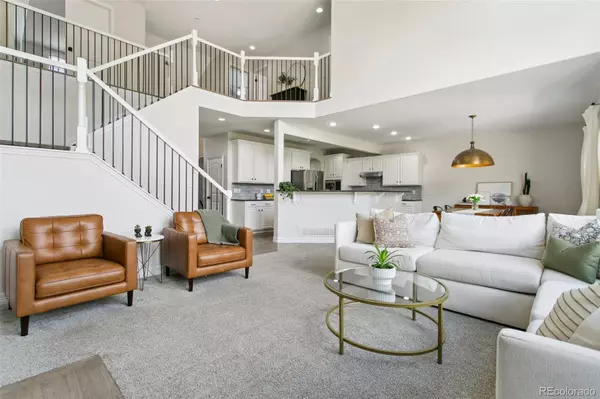$980,000
$980,000
For more information regarding the value of a property, please contact us for a free consultation.
4,251 SqFt
SOLD DATE : 08/23/2024
Key Details
Sold Price $980,000
Property Type Single Family Home
Sub Type Single Family Residence
Listing Status Sold
Purchase Type For Sale
Square Footage 4,251 sqft
Price per Sqft $230
Subdivision Flying Horse
MLS Listing ID 3007303
Sold Date 08/23/24
Condo Fees $200
HOA Fees $66/qua
HOA Y/N Yes
Abv Grd Liv Area 2,914
Originating Board recolorado
Year Built 2013
Annual Tax Amount $4,992
Tax Year 2022
Lot Size 10,890 Sqft
Acres 0.25
Property Description
Discover the ultimate luxury of Colorado living in the Village of Verona, a prestigious Country Club Community in the heart of Flying Horse. As you approach this stunning 2-story home through the grand porch entry, step into a welcoming foyer that leads to the Great Room with a wall of windows, vaulted ceiling, and a gas fireplace with a stone surround. Cooking enthusiasts will love the kitchen with granite countertops, stainless steel appliances, ample cabinetry, breakfast bar with seating, walk-in pantry, and a Butler's Pantry that seamlessly connects the kitchen and dining room. The kitchen area includes a breakfast nook that leads to a beautiful backyard with a large patio, manicured lawn, and a half-court basketball area. The main level also features a spacious bedroom and a full bath. The angled staircase leads you upstairs where you will find an expansive Primary Suite with breathtaking views of Pikes Peak, an attached 5-piece bathroom with large shower, soaking tub, double vanity sinks, and walk-in closet. Three additional bedrooms, a full bathroom, and a large laundry room complete the upper floor. The finished basement is perfect for entertaining friends with custom built-ins in the family room, a stunning wet bar with a tile backsplash and alder cabinets, gaming space, a full bathroom, a bedroom, a home gym (easily converted to a 7th bedroom), and ample storage space. Living in Flying Horse offers an unparalleled lifestyle with many parks, walking paths, and includes the option to join the club for access to premium amenities such as golf, tennis, pools, a spa, fitness facilities, and more. This home and community offers an unparalleled living experience, and easy access to entertainment options like Topgolf, the new Ford Amphitheater, and many other shops and restaurants.
Location
State CO
County El Paso
Zoning PUD
Rooms
Basement Finished
Interior
Interior Features Breakfast Nook, Ceiling Fan(s), Eat-in Kitchen, Granite Counters, Open Floorplan, Primary Suite
Heating Forced Air
Cooling Central Air
Flooring Tile, Wood
Fireplaces Type Gas, Great Room
Fireplace N
Exterior
Garage Spaces 3.0
Fence Partial
Roof Type Composition
Total Parking Spaces 3
Garage Yes
Building
Sewer Public Sewer
Level or Stories Two
Structure Type Frame
Schools
Elementary Schools Discovery Canyon
Middle Schools Discovery Canyon
High Schools Discovery Canyon
School District Academy 20
Others
Senior Community No
Ownership Individual
Acceptable Financing Cash, Conventional, FHA, VA Loan
Listing Terms Cash, Conventional, FHA, VA Loan
Special Listing Condition None
Read Less Info
Want to know what your home might be worth? Contact us for a FREE valuation!

Our team is ready to help you sell your home for the highest possible price ASAP

© 2024 METROLIST, INC., DBA RECOLORADO® – All Rights Reserved
6455 S. Yosemite St., Suite 500 Greenwood Village, CO 80111 USA
Bought with NON MLS PARTICIPANT






