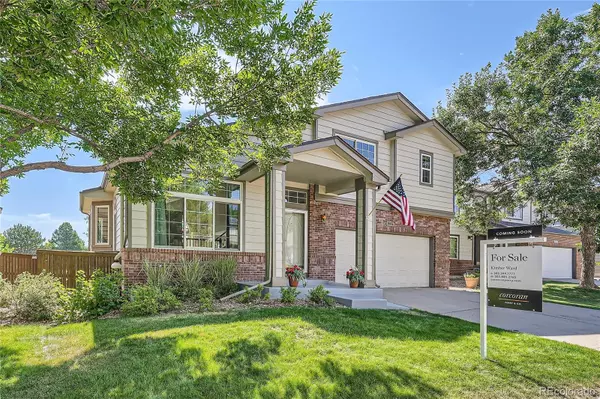$675,000
$669,900
0.8%For more information regarding the value of a property, please contact us for a free consultation.
3 Beds
3 Baths
2,075 SqFt
SOLD DATE : 08/23/2024
Key Details
Sold Price $675,000
Property Type Single Family Home
Sub Type Single Family Residence
Listing Status Sold
Purchase Type For Sale
Square Footage 2,075 sqft
Price per Sqft $325
Subdivision Highlands Ranch
MLS Listing ID 9517748
Sold Date 08/23/24
Style Traditional
Bedrooms 3
Full Baths 2
Half Baths 1
Condo Fees $168
HOA Fees $56/qua
HOA Y/N Yes
Abv Grd Liv Area 2,075
Originating Board recolorado
Year Built 1995
Annual Tax Amount $3,851
Tax Year 2023
Lot Size 5,227 Sqft
Acres 0.12
Property Description
PENDING/ACCEPTING BACK-UP OFFERS. Welcome to this stunning 3-bed, 3-bath home nestled in the heart of beautiful Highlands Ranch, Colorado. This home perfectly blends comfort and elegance, featuring spacious living areas filled with vaulted ceilings and natural light. The main level offers a bright, airy living room, a formal dining room perfect for entertaining, and an eat-in kitchen that opens up to a vibrant family room, where a cozy fireplace sets the stage for warm and memorable gatherings. Step onto the deck and savor the tranquility of your backyard, which borders a serene greenbelt where you can enjoy lush greenery, enhanced privacy, and the occasional deer sighting. Upstairs, the expansive primary bedroom boasts a charming seating area for your morning coffee, a walk-in closet, and an ensuite bathroom with a double vanity. You'll also find two additional bedrooms with a Jack and Jill bath and ample closet space. The walk-out basement is plumbed for an additional bathroom and is ready for your personal touch. It includes a semi-finished 4th bedroom with ample light--perfect for your home office or guest room. Recent updates include a new roof and windows in 2015, a Trex deck in 2017, a Tesla solar system (installed in 2016) keeping utility costs very reasonable throughout the year, and new interior paint in 2020. In 2024, the home received fresh exterior paint, new lighting, and beautiful new carpeting throughout. Situated in a quiet enclave in Highlands Ranch, this home offers easy access to everything you need… Whole Foods, shopping, numerous restaurants, rec centers, pools, tennis courts, hiking, and biking trails. Bonus: Top-rated neighborhood schools are minutes away. Don't miss the chance to make this gorgeous Highlands Ranch property your new home!
NOTE: POWER PURCHASE AGREEMENT ON TESLA SOLAR TO BE TRANSFERRED TO BUYER AT CLOSING.
Location
State CO
County Douglas
Zoning PDU
Rooms
Basement Daylight, Exterior Entry, Sump Pump, Unfinished, Walk-Out Access
Interior
Interior Features Ceiling Fan(s), Granite Counters, Jack & Jill Bathroom, Kitchen Island, Primary Suite, Walk-In Closet(s)
Heating Forced Air, Natural Gas, Solar
Cooling Central Air
Flooring Carpet, Linoleum, Wood
Fireplaces Type Family Room, Gas
Fireplace N
Appliance Cooktop, Dishwasher, Disposal, Dryer, Gas Water Heater, Microwave, Oven, Refrigerator, Sump Pump, Washer
Laundry In Unit
Exterior
Exterior Feature Private Yard, Rain Gutters
Parking Features Concrete, Dry Walled, Lighted
Garage Spaces 2.0
Fence Partial
Utilities Available Cable Available, Electricity Connected, Natural Gas Connected
Roof Type Composition
Total Parking Spaces 2
Garage Yes
Building
Lot Description Greenbelt, Landscaped, Level, Master Planned, Open Space, Sprinklers In Front, Sprinklers In Rear
Foundation Concrete Perimeter
Sewer Community Sewer
Water Public
Level or Stories Two
Structure Type Brick,Frame
Schools
Elementary Schools Fox Creek
Middle Schools Cresthill
High Schools Highlands Ranch
School District Douglas Re-1
Others
Senior Community No
Ownership Individual
Acceptable Financing Cash, Conventional, FHA, VA Loan
Listing Terms Cash, Conventional, FHA, VA Loan
Special Listing Condition None
Pets Allowed Yes
Read Less Info
Want to know what your home might be worth? Contact us for a FREE valuation!

Our team is ready to help you sell your home for the highest possible price ASAP

© 2024 METROLIST, INC., DBA RECOLORADO® – All Rights Reserved
6455 S. Yosemite St., Suite 500 Greenwood Village, CO 80111 USA
Bought with MB METRO BROKERS REALTY OASIS






