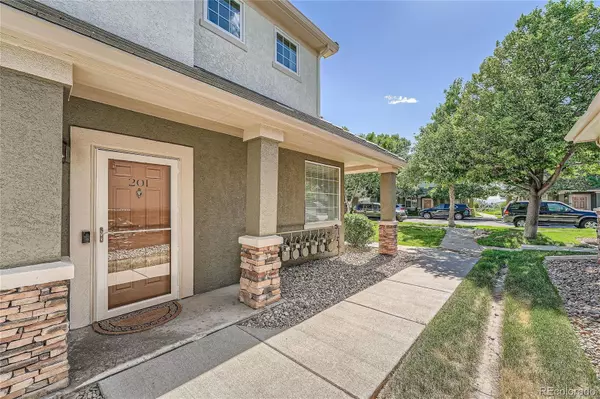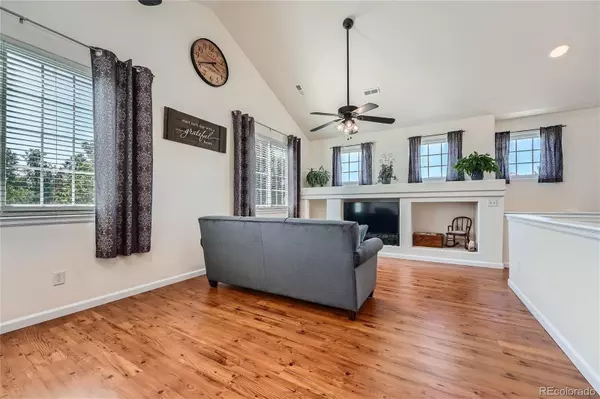$350,000
$350,000
For more information regarding the value of a property, please contact us for a free consultation.
2 Beds
2 Baths
1,174 SqFt
SOLD DATE : 08/27/2024
Key Details
Sold Price $350,000
Property Type Condo
Sub Type Condominium
Listing Status Sold
Purchase Type For Sale
Square Footage 1,174 sqft
Price per Sqft $298
Subdivision Homestead At Saddle Rock East
MLS Listing ID 4276823
Sold Date 08/27/24
Bedrooms 2
Full Baths 2
Condo Fees $425
HOA Fees $425/mo
HOA Y/N Yes
Abv Grd Liv Area 1,174
Originating Board recolorado
Year Built 2003
Annual Tax Amount $1,800
Tax Year 2022
Property Description
Stunning end unit home with a spacious and open floorplan featuring vaulted ceilings, an abundance of windows for natural light and numerous recent upgrades and improvements. This functional design offers two spacious bedrooms with ensuite bathrooms. The primary boasts vaulted ceilings plus a large walk-in closet. The kitchen which opens to the dining room and family room includes all appliances. Recent updates in 2019 include new windows, sliding door, hot water heater, A/C and UV light added to the furnace. There are far too many improvements to name them all! The washer and dryer, new in 2020, are also included making this a turnkey home. The exterior is equally as impressive with a newer tile roof, a covered balcony with storage room and private front porch. As a bonus, there is a one car garage just steps away. Cherry Creek Schools. Must see!
Location
State CO
County Arapahoe
Rooms
Main Level Bedrooms 2
Interior
Interior Features Built-in Features, Ceiling Fan(s), Eat-in Kitchen, Entrance Foyer, Open Floorplan, Primary Suite, Vaulted Ceiling(s), Walk-In Closet(s)
Heating Forced Air
Cooling Central Air
Fireplace N
Appliance Dishwasher, Disposal, Dryer, Microwave, Range, Refrigerator, Washer
Exterior
Exterior Feature Balcony, Rain Gutters
Garage Spaces 1.0
Roof Type Concrete
Total Parking Spaces 1
Garage No
Building
Sewer Public Sewer
Water Public
Level or Stories One
Structure Type Frame,Other,Stone,Stucco
Schools
Elementary Schools Creekside
Middle Schools Liberty
High Schools Grandview
School District Cherry Creek 5
Others
Senior Community No
Ownership Individual
Acceptable Financing Cash, Conventional, FHA, VA Loan
Listing Terms Cash, Conventional, FHA, VA Loan
Special Listing Condition None
Read Less Info
Want to know what your home might be worth? Contact us for a FREE valuation!

Our team is ready to help you sell your home for the highest possible price ASAP

© 2024 METROLIST, INC., DBA RECOLORADO® – All Rights Reserved
6455 S. Yosemite St., Suite 500 Greenwood Village, CO 80111 USA
Bought with Keller Williams DTC






