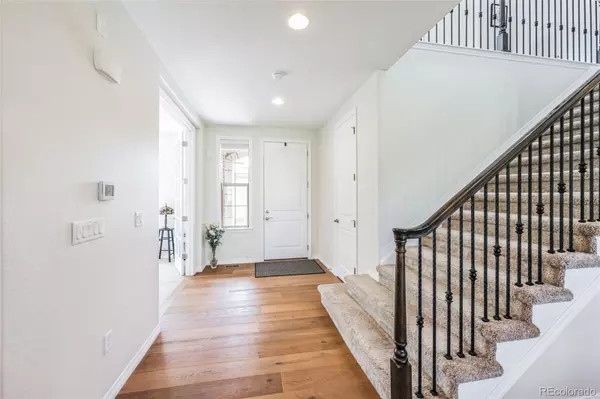$1,200,000
$1,275,000
5.9%For more information regarding the value of a property, please contact us for a free consultation.
4 Beds
4 Baths
2,869 SqFt
SOLD DATE : 08/29/2024
Key Details
Sold Price $1,200,000
Property Type Single Family Home
Sub Type Single Family Residence
Listing Status Sold
Purchase Type For Sale
Square Footage 2,869 sqft
Price per Sqft $418
Subdivision Highlands Ranch
MLS Listing ID 9445858
Sold Date 08/29/24
Style Traditional
Bedrooms 4
Full Baths 3
Half Baths 1
Condo Fees $345
HOA Fees $345/mo
HOA Y/N Yes
Abv Grd Liv Area 2,869
Originating Board recolorado
Year Built 2019
Annual Tax Amount $8,385
Tax Year 2023
Lot Size 7,840 Sqft
Acres 0.18
Property Description
GORGEOUS 2-story, single-family home in sought-after gated Backcountry neighborhood of Highlands Ranch! Your future home offers 4 Bedrooms and 3.5 Bathrooms, with open space in back, front and south side of house! Enter the home where a spacious Foyer leads you to a private Study/Den with double French doors, and is ready to accommodate your work-from-home needs. Continue to main living area, with an inclusive layout between the Family Room with cozy fireplace and stacked stone surround, and a beautiful Kitchen. The Kitchen features granite slab countertops, decorative subway tile backsplash, bright white shaker-style cabinetry, high end stainless-steel appliances with a gas range, and a center island with additional seating and storage. Combine your indoor/outdoor entertaining and relaxing on the large covered back deck with views of open space! You'll love the Primary retreat, with a private 5-piece bathroom, dual vanities, separate shower/tub, and 2 walk-in closets! An unfinished walkout basement with egress windows is ready for your creative touch! Backcountry amenities include the award-winning Sundial House, resort style Pool and Hot Tub, a workout facility, numerous community events and activities spanning all ages, and access to miles of hiking and biking trails!! With a new coffee shop, 'Lost Coffee,' just around the corner and open seven days a week from 6 am to 6 pm, Lost Coffee offers a delightful selection of pastries from Rebel Bakery. For more information on the local area, visit www.backcountrylife.org for a wealth of information and photos accessible to non-residents. Don't miss out on the opportunity to experience the best of both worlds - cozy home living and a bustling neighborhood scene right at your doorstep.
Location
State CO
County Douglas
Rooms
Basement Walk-Out Access
Interior
Interior Features Eat-in Kitchen, Five Piece Bath, Granite Counters, Kitchen Island, Open Floorplan, Quartz Counters, Walk-In Closet(s)
Heating Forced Air
Cooling Central Air
Flooring Carpet, Wood
Fireplaces Number 1
Fireplaces Type Family Room
Fireplace Y
Appliance Dishwasher, Disposal, Dryer, Microwave, Oven, Refrigerator, Washer
Exterior
Exterior Feature Private Yard
Garage Spaces 2.0
Utilities Available Electricity Available, Electricity Connected
Roof Type Concrete
Total Parking Spaces 4
Garage Yes
Building
Lot Description Level, Meadow, Open Space
Sewer Public Sewer
Water Public
Level or Stories Two
Structure Type Frame,Stucco
Schools
Elementary Schools Stone Mountain
Middle Schools Ranch View
High Schools Thunderridge
School District Douglas Re-1
Others
Senior Community No
Ownership Individual
Acceptable Financing Cash, Conventional, FHA, VA Loan
Listing Terms Cash, Conventional, FHA, VA Loan
Special Listing Condition None
Read Less Info
Want to know what your home might be worth? Contact us for a FREE valuation!

Our team is ready to help you sell your home for the highest possible price ASAP

© 2024 METROLIST, INC., DBA RECOLORADO® – All Rights Reserved
6455 S. Yosemite St., Suite 500 Greenwood Village, CO 80111 USA
Bought with MAMAGHANI REALTY






