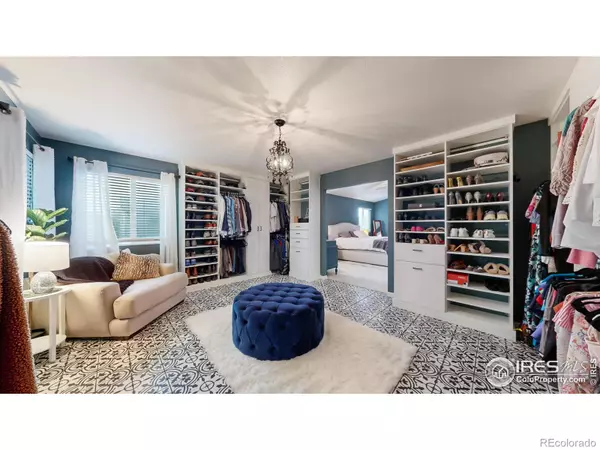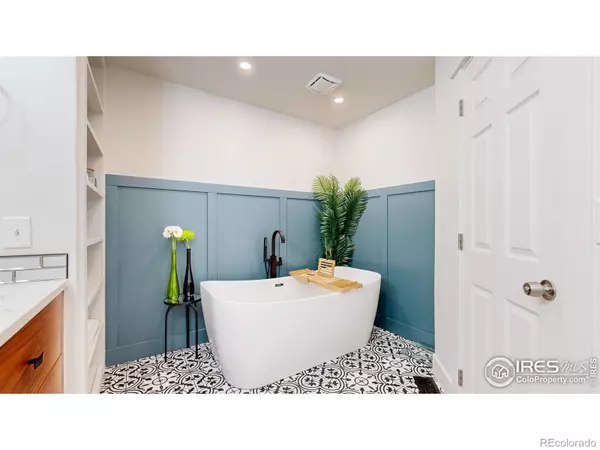$587,500
$589,000
0.3%For more information regarding the value of a property, please contact us for a free consultation.
4 Beds
4 Baths
3,359 SqFt
SOLD DATE : 08/29/2024
Key Details
Sold Price $587,500
Property Type Single Family Home
Sub Type Single Family Residence
Listing Status Sold
Purchase Type For Sale
Square Footage 3,359 sqft
Price per Sqft $174
Subdivision Blackbird Knolls
MLS Listing ID IR1012444
Sold Date 08/29/24
Style Contemporary
Bedrooms 4
Full Baths 3
Half Baths 1
Condo Fees $500
HOA Fees $41/ann
HOA Y/N Yes
Abv Grd Liv Area 2,269
Originating Board recolorado
Year Built 2004
Annual Tax Amount $2,840
Tax Year 2023
Lot Size 6,969 Sqft
Acres 0.16
Property Description
This home is on a completely different level from anything you've seen in this price range! Meticulously maintained, and incredibly updated! The kitchen features Italian ceramic art embedded into the backsplash, custom wine rack built into the cabinet, elegant lighting fixtures, a new color-changing refrigerator and gas stove! Upstairs, you'll find a primary suite that belongs in a 2 million dollar home! Custom luxury walk-in closet featuring built in cabinets, drawers, suit racks, shoe racks and even easily accommodates furniture! Primary bathroom features a spacious custom tile shower with a built-in bench and niche for shower necessities, main shower head & wand and high-end shower glass. Outside the rear door you'll find a beautiful pergola and custom-built dog run. New fence in backyard and 2 year old exterior paint. Additional features include: New flooring on main level, new roof, new custom blinds, new tankless water heater, whole home water filtration system and reverse osmosis water system, and much more! As if this isn't already the home you've been dreaming of, this lovely residence is also located directly across the street from a park. We look forward to helping you make this your new home!
Location
State CO
County Larimer
Zoning SFR
Rooms
Basement Full
Interior
Interior Features Five Piece Bath, Open Floorplan, Vaulted Ceiling(s), Walk-In Closet(s)
Heating Forced Air
Cooling Ceiling Fan(s), Central Air
Flooring Wood
Fireplaces Type Living Room
Fireplace N
Appliance Dishwasher, Microwave, Oven, Refrigerator
Laundry In Unit
Exterior
Exterior Feature Dog Run
Garage Spaces 2.0
Fence Fenced
Utilities Available Cable Available, Electricity Available, Natural Gas Available
Roof Type Composition
Total Parking Spaces 2
Garage Yes
Building
Lot Description Sprinklers In Front
Sewer Public Sewer
Water Public
Level or Stories Two
Structure Type Brick,Stone,Wood Frame
Schools
Elementary Schools Carrie Martin
Middle Schools Other
High Schools Thompson Valley
School District Thompson R2-J
Others
Ownership Individual
Acceptable Financing Cash, Conventional, FHA, VA Loan
Listing Terms Cash, Conventional, FHA, VA Loan
Read Less Info
Want to know what your home might be worth? Contact us for a FREE valuation!

Our team is ready to help you sell your home for the highest possible price ASAP

© 2024 METROLIST, INC., DBA RECOLORADO® – All Rights Reserved
6455 S. Yosemite St., Suite 500 Greenwood Village, CO 80111 USA
Bought with eXp Realty - Hub






