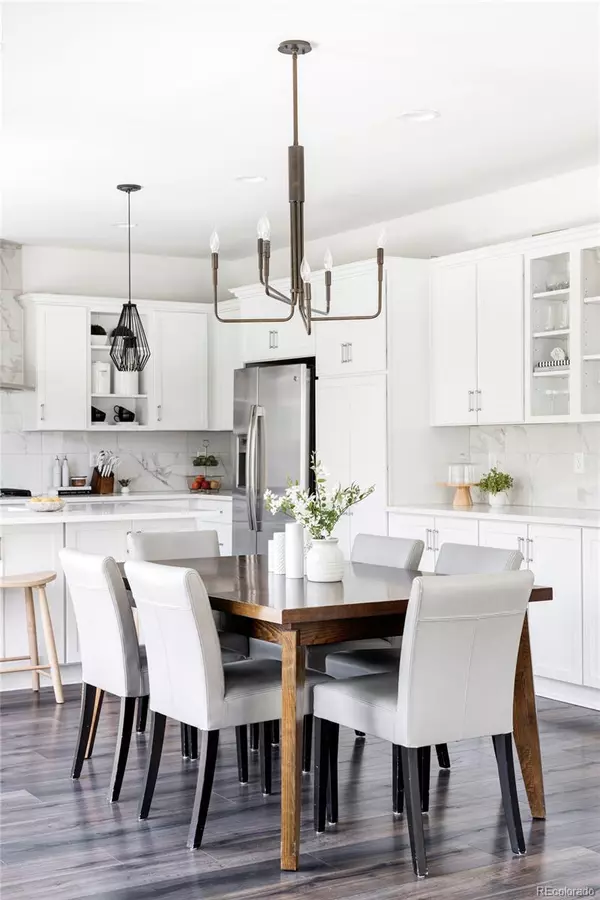$725,000
$725,000
For more information regarding the value of a property, please contact us for a free consultation.
3 Beds
3 Baths
2,197 SqFt
SOLD DATE : 09/04/2024
Key Details
Sold Price $725,000
Property Type Single Family Home
Sub Type Single Family Residence
Listing Status Sold
Purchase Type For Sale
Square Footage 2,197 sqft
Price per Sqft $329
Subdivision Stepping Stone
MLS Listing ID 1721549
Sold Date 09/04/24
Style Traditional
Bedrooms 3
Full Baths 1
Three Quarter Bath 2
Condo Fees $138
HOA Fees $138/mo
HOA Y/N Yes
Abv Grd Liv Area 2,197
Originating Board recolorado
Year Built 2016
Annual Tax Amount $5,766
Tax Year 2023
Lot Size 6,098 Sqft
Acres 0.14
Property Description
Welcome to this timeless and beautiful home located at 14402 Big Stone Drive in Parker, CO. This stunning property boasts a 2-story entry foyer that welcomes you into an elegant and thoughtfully designed interior.
Spanning 3304 square feet, this 3-bedroom, 3-bathroom home offers a spacious and light-filled living environment. The private office at the front of the home provides a tranquil space for work or study, while the added 3/4 bath on the main level showcases exquisite marble tile, infusing the home with a touch of opulence.
Upgrades grace every corner of this home, from the split railings to the floor-to-ceiling tile at the fireplace, instilling a sense of sophistication throughout. The gourmet kitchen is a culinary haven, featuring extended cabinets, quartz countertops, and an abundance of natural light, creating the perfect setting for culinary inspiration and easy flow to enjoy the backyard patio with family and friends.
The open concept design of this home seamlessly integrates the living, dining, kitchen, and seating area, creating a fluid and inviting space for everyday living and entertaining. The cohesive design and abundant natural light further enhance the sense of spaciousness, making this home an ideal canvas for both relaxation and socializing.
The second level of the home features a versatile loft area surrounded with windows for experiencing the beautiful sunrises, adding to the flexibility and openness of the living space. Retreat to the primary suite, where a spacious walk-in closet, dual sinks, and an oversized shower provide a serene escape within the residence. The attention to detail continues in the secondary bathroom, featuring two sinks, offering convenience for the two additional bedrooms. The laundry is thoughtfully located upstairs, streamlining daily tasks and enhancing the functionality of this exceptional home.
Make this gorgeous home yours today!
Location
State CO
County Douglas
Rooms
Basement Unfinished
Interior
Interior Features Built-in Features, Corian Counters, Eat-in Kitchen, Entrance Foyer, High Ceilings, High Speed Internet, Kitchen Island, Open Floorplan, Pantry, Primary Suite, Quartz Counters, Radon Mitigation System, Smart Thermostat, Smoke Free, Sound System, Walk-In Closet(s)
Heating Forced Air
Cooling Central Air
Flooring Carpet, Laminate, Tile
Fireplaces Number 1
Fireplaces Type Family Room, Gas
Fireplace Y
Appliance Convection Oven, Dishwasher, Disposal, Dryer, Microwave, Oven, Range, Range Hood, Refrigerator, Self Cleaning Oven, Sump Pump, Washer
Exterior
Exterior Feature Private Yard, Smart Irrigation
Parking Features Concrete, Oversized
Garage Spaces 2.0
Fence Full
Utilities Available Cable Available, Electricity Connected, Internet Access (Wired), Natural Gas Connected
Roof Type Concrete
Total Parking Spaces 2
Garage Yes
Building
Lot Description Landscaped, Sprinklers In Front, Sprinklers In Rear
Foundation Slab
Sewer Public Sewer
Water Public
Level or Stories Two
Structure Type Brick,Wood Siding
Schools
Elementary Schools Prairie Crossing
Middle Schools Sierra
High Schools Chaparral
School District Douglas Re-1
Others
Senior Community No
Ownership Agent Owner
Acceptable Financing Cash, Conventional, FHA, VA Loan
Listing Terms Cash, Conventional, FHA, VA Loan
Special Listing Condition None
Pets Allowed Cats OK, Dogs OK
Read Less Info
Want to know what your home might be worth? Contact us for a FREE valuation!

Our team is ready to help you sell your home for the highest possible price ASAP

© 2024 METROLIST, INC., DBA RECOLORADO® – All Rights Reserved
6455 S. Yosemite St., Suite 500 Greenwood Village, CO 80111 USA
Bought with Madison & Company Properties






