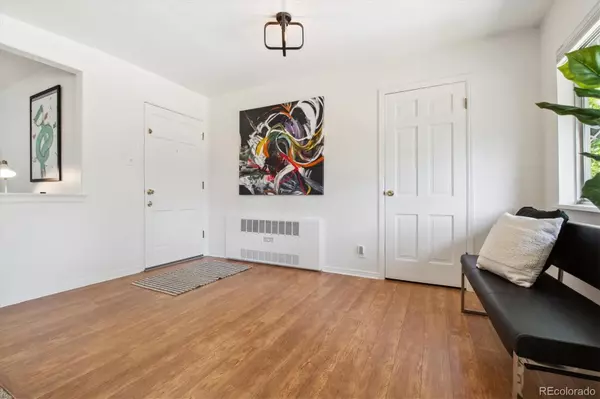$390,000
$399,900
2.5%For more information regarding the value of a property, please contact us for a free consultation.
2 Beds
2 Baths
1,655 SqFt
SOLD DATE : 09/09/2024
Key Details
Sold Price $390,000
Property Type Condo
Sub Type Condominium
Listing Status Sold
Purchase Type For Sale
Square Footage 1,655 sqft
Price per Sqft $235
Subdivision Holly Manor
MLS Listing ID 5567463
Sold Date 09/09/24
Style Mid-Century Modern
Bedrooms 2
Full Baths 1
Three Quarter Bath 1
Condo Fees $515
HOA Fees $515/mo
HOA Y/N Yes
Abv Grd Liv Area 1,655
Originating Board recolorado
Year Built 1963
Annual Tax Amount $1,595
Tax Year 2023
Property Description
Discover a blend of modern style and comfort in this stunning and large mid-century modern-style 2-bedroom, 2-bathroom condominium located in the heart of south Denver. This turnkey property offers an unparalleled lifestyle, ready for you to move in and start enjoying immediately. Upon entering, you'll be greeted by an abundance of natural light that streams through the windows and skylights, illuminating the spacious top-floor unit and creating a warm, inviting atmosphere. The main living area features vaulted ceilings, providing a sense of openness and tranquility, while offering a serene view of the tree-lined courtyard. This meticulously maintained, updated unit boasts new carpet, paint, lighting, bath fixtures, and six new appliances, ensuring a fresh and contemporary living experience. Thoughtfully designed built-in shelving and storage enhance both functionality and aesthetics, making efficient use of space. The generously sized bedrooms include a primary suite that accommodates a cozy sitting area, along with an en suite full bath and a walk-in closet. With over 1,650 square feet of living space, the condominium's layout is both practical and spacious, featuring a convenient office niche perfect for remote work or study. Outside, you'll find two deeded parking spaces, one of which is covered in a garage, and a deeded large storage unit (10' x 10' x 10') for additional convenience. The complex offers an array of amenities, including a private swimming pool, two BBQ areas, off leash dog run, garden, and patio seating, ensuring a vibrant and active community lifestyle. One of the property's standout features is its close proximity to the High Line Canal, offering 71 miles of recreational paths right at your doorstep. Additionally, you'll enjoy easy access to nearby shops and restaurants, with Cherry Creek, DT and the Denver Tech Center just minutes away. Visit this stylish and sharp condominium today and envision yourself calling it home.
Location
State CO
County Denver
Zoning S-MU-3
Rooms
Main Level Bedrooms 2
Interior
Interior Features Built-in Features, Eat-in Kitchen, Entrance Foyer, High Ceilings, No Stairs, Open Floorplan, Pantry, Primary Suite, Smoke Free, Vaulted Ceiling(s), Walk-In Closet(s)
Heating Natural Gas
Cooling Central Air
Flooring Carpet
Fireplace N
Appliance Dishwasher, Dryer, Microwave, Oven, Refrigerator, Washer
Laundry In Unit
Exterior
Exterior Feature Barbecue, Dog Run, Garden, Gas Grill, Lighting
Parking Features Exterior Access Door, Storage, Underground
Garage Spaces 1.0
Fence Partial
Pool Outdoor Pool
Utilities Available Cable Available, Electricity Available, Electricity Connected, Phone Available
Roof Type Unknown
Total Parking Spaces 2
Garage Yes
Building
Lot Description Borders Public Land, Near Public Transit, Sprinklers In Front, Sprinklers In Rear
Sewer Public Sewer
Water Public
Level or Stories One
Structure Type Brick,Frame
Schools
Elementary Schools Ellis
Middle Schools Merrill
High Schools Thomas Jefferson
School District Denver 1
Others
Senior Community No
Ownership Individual
Acceptable Financing Cash, Conventional
Listing Terms Cash, Conventional
Special Listing Condition None
Pets Allowed Cats OK, Dogs OK
Read Less Info
Want to know what your home might be worth? Contact us for a FREE valuation!

Our team is ready to help you sell your home for the highest possible price ASAP

© 2024 METROLIST, INC., DBA RECOLORADO® – All Rights Reserved
6455 S. Yosemite St., Suite 500 Greenwood Village, CO 80111 USA
Bought with RE/MAX Professionals






