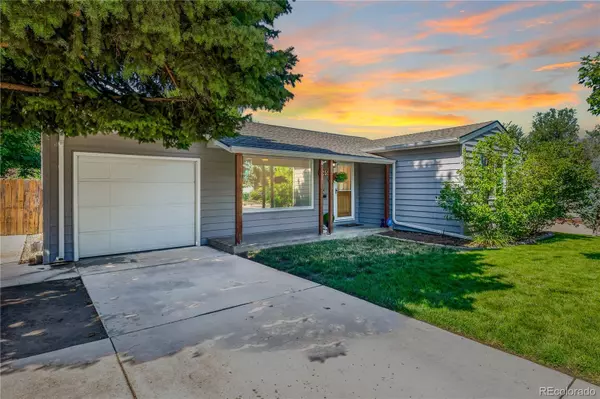$495,000
$480,000
3.1%For more information regarding the value of a property, please contact us for a free consultation.
3 Beds
1 Bath
950 SqFt
SOLD DATE : 09/16/2024
Key Details
Sold Price $495,000
Property Type Single Family Home
Sub Type Single Family Residence
Listing Status Sold
Purchase Type For Sale
Square Footage 950 sqft
Price per Sqft $521
Subdivision Brookridge Heights
MLS Listing ID 2255065
Sold Date 09/16/24
Style Traditional
Bedrooms 3
Full Baths 1
HOA Y/N No
Abv Grd Liv Area 950
Originating Board recolorado
Year Built 1955
Annual Tax Amount $3,265
Tax Year 2023
Lot Size 6,969 Sqft
Acres 0.16
Property Description
Welcome to this lovely single-level home, ideally situated in a prime location! Be captivated by its charming curb appeal, featuring lush greenery, mature shade trees, and a convenient 1-car garage with an extended driveway. Start your mornings on the inviting front porch, where you can enjoy a cup of coffee and take in the peaceful surroundings. You'll love the spacious living room adorned with hardwood flooring and a large picture-perfect window that allows abundant natural light to fill the space, creating a bright and airy ambiance. The eat-in kitchen is complete with stainless steel appliances, sleek quartz counters, gas stove, recessed lighting, a stylish subway tile backsplash, ample white cabinetry, and a handy pantry for all your storage needs. This home features three sizable bedrooms, including a primary bedroom with dual sliding door closets for optimal storage. The outdoor space is equally impressive, providing a tranquil backyard with a covered patio perfect for alfresco dining, a verdant lawn, swaying shade trees, and a storage shed for your garden tools. This residence is located just minutes from local grocery stores, restaurants, schools, and more. Don't miss the chance to make this adorable abode your own!
Location
State CO
County Arapahoe
Zoning RES
Rooms
Basement Crawl Space
Main Level Bedrooms 3
Interior
Interior Features Built-in Features, Ceiling Fan(s), Eat-in Kitchen, High Speed Internet, Pantry, Quartz Counters, Smart Thermostat, Smoke Free
Heating Forced Air, Natural Gas
Cooling Attic Fan, Central Air
Flooring Tile, Wood
Fireplace Y
Appliance Dishwasher, Disposal, Dryer, Oven, Range, Washer
Laundry In Unit
Exterior
Exterior Feature Dog Run, Private Yard, Rain Gutters
Parking Features Exterior Access Door
Garage Spaces 1.0
Fence Full
Utilities Available Cable Available, Electricity Available, Natural Gas Available, Phone Available
Roof Type Composition
Total Parking Spaces 3
Garage Yes
Building
Lot Description Landscaped, Level, Many Trees
Sewer Public Sewer
Water Public
Level or Stories One
Structure Type Concrete,Frame,Wood Siding
Schools
Elementary Schools Field
Middle Schools Euclid
High Schools Littleton
School District Littleton 6
Others
Senior Community No
Ownership Individual
Acceptable Financing Cash, Conventional, FHA, VA Loan
Listing Terms Cash, Conventional, FHA, VA Loan
Special Listing Condition None
Read Less Info
Want to know what your home might be worth? Contact us for a FREE valuation!

Our team is ready to help you sell your home for the highest possible price ASAP

© 2024 METROLIST, INC., DBA RECOLORADO® – All Rights Reserved
6455 S. Yosemite St., Suite 500 Greenwood Village, CO 80111 USA
Bought with REAL






