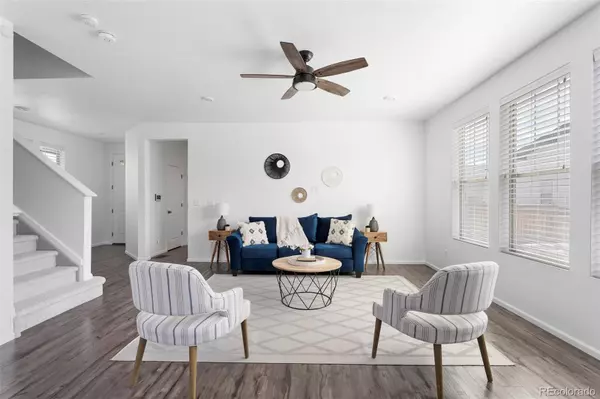$750,000
$750,000
For more information regarding the value of a property, please contact us for a free consultation.
3 Beds
3 Baths
1,948 SqFt
SOLD DATE : 09/24/2024
Key Details
Sold Price $750,000
Property Type Single Family Home
Sub Type Single Family Residence
Listing Status Sold
Purchase Type For Sale
Square Footage 1,948 sqft
Price per Sqft $385
Subdivision Central Park
MLS Listing ID 3418304
Sold Date 09/24/24
Style Urban Contemporary
Bedrooms 3
Full Baths 1
Half Baths 1
Three Quarter Bath 1
Condo Fees $48
HOA Fees $48/mo
HOA Y/N Yes
Abv Grd Liv Area 1,948
Originating Board recolorado
Year Built 2017
Annual Tax Amount $7,353
Tax Year 2023
Lot Size 4,356 Sqft
Acres 0.1
Property Description
This beautiful home is tucked away on a large grassy courtyard in the Beeler Park section of the Central Park neighborhood in Denver. The shady covered front porch is the perfect spot to enjoy a morning cup of coffee or to chat with neighbors. Upon entering, you'll love the open floorplan and sun-filled living room & dining area. The updated kitchen is the perfect spot for a home chef with espresso cabinets and new quartz countertops, classic white subway tile backsplash, and a deep stainless-steel sink. The huge backyard provides your own private oasis to entertain all your family and friends - it's fully xeriscaped with artificial turf, a large concrete patio, and gas hookups for your grill & fire pit. Heading upstairs, you'll love the oversized primary suite and walk-in closet along with its fully remodeled bathroom with quartz countertops, new lighting & mirrors, and subway-tiled shower. The second floor is rounded out by two secondary bedrooms, a remodeled hallway bathroom, a large laundry room, and a versatile loft space. The basement is unfinished (currently used as a sensory gym), plumbed for a bathroom, and it's ready for your finishing touches. The attached oversized 2-car garage is prewired for an EV and has extra storage space for all of your Colorado toys. This home has the BEST location in the Beeler Park section of Central Park: 15min walk to Northfield HS & DSST HS, 5min bike ride to Inspire Elementary and Denver Green School, 10min walk to the Beeler Park Splash Pad & the newly opened Pearl Market, 10min walk to Splash Landing Pool & Park, close to tons of trails and parks and the Arsenal, a short drive to DIA/downtown/Anschutz Medical Campus, and so much more! This home has been fully updated: whole house interior paint, new carpet, new roof with Class 4 shingles, new Navien tankless hot water heater, new lighting, and more updates are listed in the supplements. This gem is ready for its new owner to call it home!
Location
State CO
County Denver
Zoning M-RX-5
Rooms
Basement Bath/Stubbed, Full, Sump Pump, Unfinished
Interior
Interior Features Ceiling Fan(s), Eat-in Kitchen, High Ceilings, Kitchen Island, Open Floorplan, Pantry, Primary Suite, Quartz Counters, Radon Mitigation System, Smart Thermostat, Walk-In Closet(s), Wired for Data
Heating Forced Air, Natural Gas
Cooling Central Air
Flooring Carpet, Laminate, Tile
Fireplace N
Appliance Dishwasher, Disposal, Microwave, Oven, Range, Refrigerator, Sump Pump, Tankless Water Heater, Water Softener
Laundry In Unit
Exterior
Exterior Feature Gas Valve, Lighting, Private Yard, Rain Gutters
Parking Features Dry Walled, Electric Vehicle Charging Station(s), Insulated Garage, Oversized, Storage
Garage Spaces 2.0
Fence Full
Utilities Available Electricity Connected, Internet Access (Wired), Natural Gas Connected, Phone Available
Roof Type Composition
Total Parking Spaces 2
Garage Yes
Building
Lot Description Corner Lot, Landscaped, Level, Near Public Transit
Sewer Public Sewer
Water Public
Level or Stories Two
Structure Type Frame,Rock
Schools
Elementary Schools Inspire
Middle Schools Denver Green
High Schools Northfield
School District Denver 1
Others
Senior Community No
Ownership Individual
Acceptable Financing Cash, Conventional, Other
Listing Terms Cash, Conventional, Other
Special Listing Condition None
Read Less Info
Want to know what your home might be worth? Contact us for a FREE valuation!

Our team is ready to help you sell your home for the highest possible price ASAP

© 2024 METROLIST, INC., DBA RECOLORADO® – All Rights Reserved
6455 S. Yosemite St., Suite 500 Greenwood Village, CO 80111 USA
Bought with NON MLS PARTICIPANT






