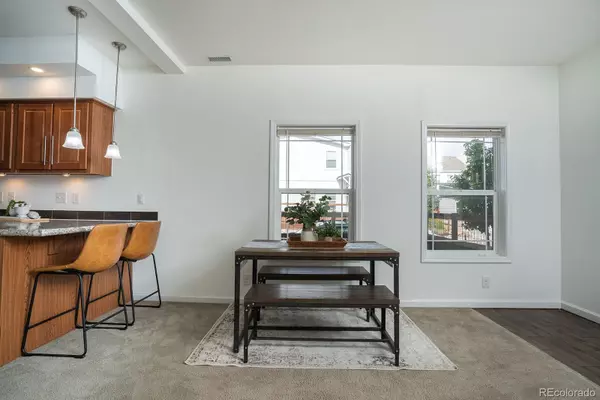$450,000
$450,000
For more information regarding the value of a property, please contact us for a free consultation.
3 Beds
3 Baths
1,166 SqFt
SOLD DATE : 10/10/2024
Key Details
Sold Price $450,000
Property Type Townhouse
Sub Type Townhouse
Listing Status Sold
Purchase Type For Sale
Square Footage 1,166 sqft
Price per Sqft $385
Subdivision The Farm
MLS Listing ID 8016115
Sold Date 10/10/24
Bedrooms 3
Full Baths 1
Half Baths 1
Three Quarter Bath 1
Condo Fees $95
HOA Fees $95/mo
HOA Y/N Yes
Abv Grd Liv Area 1,166
Originating Board recolorado
Year Built 2019
Annual Tax Amount $1,359
Tax Year 2024
Lot Size 3,049 Sqft
Acres 0.07
Property Description
Beautifully maintained and recently refreshed, 200 Weathervane Lane uniquely offers main floor living. As you enter through the front doors, you will be greeted by a light and airy living room and dining area. Through the kitchen and on the far side of the home you will find your primary bedroom and private, full bath. This home sits on a corner lot, which allows for a plethora of natural light!
Off of the kitchen is a guest bathroom and stackable washer and dryer, which are included. From clean carpets, to fresh paint, it is evident that this 3 bedroom / 3 bathroom home has been well cared for.
Upstairs you will enjoy two bedrooms, a full bathroom and captivating mountain views! The Farm offers a vibrant community with large green spaces, two of which are just steps from your front porch!
This low maintenance home offers a private backyard with a shed for storing bikes, kayaks or other personal items. Should additional storage be needed, the crawl space is easily accessible and quite spacious.
If you're looking for more time to play and less chores to do, The Farm is a great community! The communal fire pit, pavilion, barbecue grills, landscaping and snow removal are taken care of by the HOA. The nearby mailboxes and additional parking for friends and family make coming and going easy. The Farm works to cultivate community through shared experiences, whether it be casually visiting a neighbor on the lawn or participating in a flower-planting day. Beyond your immediate community, you'll experience quick access to Buena Vista's parks and trails. In addition, Main Street's coffee shops, restaurants and businesses are within walking distance! If you have been looking for a beautiful, move-in ready home, THIS IS IT!
Location
State CO
County Chaffee
Rooms
Basement Crawl Space
Main Level Bedrooms 1
Interior
Interior Features Ceiling Fan(s), High Speed Internet, Laminate Counters
Heating Electric, Forced Air
Cooling Other
Flooring Carpet, Vinyl
Fireplace N
Appliance Dishwasher, Disposal, Dryer, Electric Water Heater, Microwave, Range, Refrigerator, Washer
Laundry In Unit
Exterior
Exterior Feature Private Yard
Fence Partial
Utilities Available Electricity Connected, Internet Access (Wired)
Roof Type Composition
Total Parking Spaces 2
Garage No
Building
Lot Description Corner Lot, Landscaped, Master Planned
Foundation Concrete Perimeter
Sewer Public Sewer
Water Public
Level or Stories Two
Structure Type Frame
Schools
Elementary Schools Avery Parsons
Middle Schools Buena Vista
High Schools Buena Vista
School District Buena Vista R-31
Others
Senior Community No
Ownership Individual
Acceptable Financing 1031 Exchange, Cash, Conventional
Listing Terms 1031 Exchange, Cash, Conventional
Special Listing Condition None
Pets Allowed Cats OK, Dogs OK
Read Less Info
Want to know what your home might be worth? Contact us for a FREE valuation!

Our team is ready to help you sell your home for the highest possible price ASAP

© 2024 METROLIST, INC., DBA RECOLORADO® – All Rights Reserved
6455 S. Yosemite St., Suite 500 Greenwood Village, CO 80111 USA
Bought with Full Circle Real Estate Group






