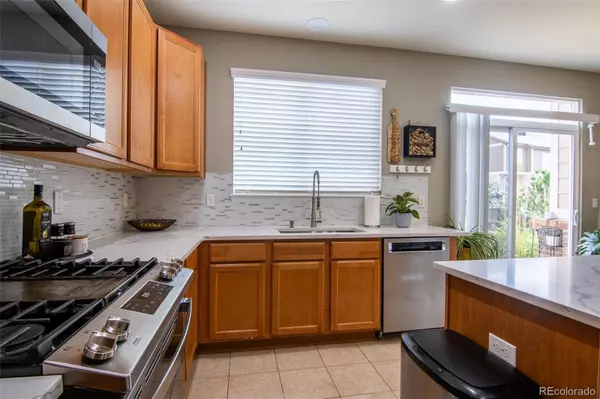$645,000
$640,000
0.8%For more information regarding the value of a property, please contact us for a free consultation.
4 Beds
4 Baths
2,854 SqFt
SOLD DATE : 10/16/2024
Key Details
Sold Price $645,000
Property Type Single Family Home
Sub Type Single Family Residence
Listing Status Sold
Purchase Type For Sale
Square Footage 2,854 sqft
Price per Sqft $225
Subdivision Sorrel Ranch
MLS Listing ID 7622933
Sold Date 10/16/24
Style Contemporary
Bedrooms 4
Full Baths 2
Half Baths 2
Condo Fees $112
HOA Fees $112/mo
HOA Y/N Yes
Abv Grd Liv Area 2,209
Originating Board recolorado
Year Built 2009
Annual Tax Amount $4,321
Tax Year 2023
Lot Size 5,662 Sqft
Acres 0.13
Property Description
BEAUTIFUL 4 BEDROOM - 4 BATH 2-STORY HOME IN SORREL RANCH. This house is in a beautiful neighborhood. Walking distance from the community pool for the whole family to enjoy on those hot summer days! The main floor is perfect for entertaining with it's bright and open-floor plan that includes new beautiful laminate flooring throughout the main floor, staircase, and upper hallway. The newly added custom black steel staircase railing adds a luxurious finishing touch. The main floor also has new light fixtures. The large kitchen features new quartz countertops and an extended island also with new quartz countertops. Eating space, 42" maple cabinets and all new stainless steel appliances including a gas stove. A large family room with gas fireplace & ceiling fan, dining room, laundry room and half bath completes the main floor. The master bedroom with 5-piece bath, walk-in closet & ceiling fan, full hall bath and 3 additional bedrooms are on the upper level 2 of those also include ceiling fans. The large finished basement has a rec/media room, half bath and lots of storage. There is a brick patio in the fenced backyard. The 2-car garage is oversized.
***Any offers will be contingent upon closing of buyers new property***
Location
State CO
County Arapahoe
Zoning RE470
Rooms
Basement Finished, Full
Interior
Interior Features Ceiling Fan(s), Eat-in Kitchen, Five Piece Bath, Kitchen Island, Open Floorplan, Quartz Counters, Vaulted Ceiling(s), Walk-In Closet(s)
Heating Forced Air
Cooling Central Air
Flooring Carpet, Laminate, Linoleum, Tile
Fireplaces Number 1
Fireplaces Type Family Room, Gas, Gas Log
Fireplace Y
Appliance Dishwasher, Disposal, Microwave, Range, Refrigerator, Self Cleaning Oven, Smart Appliances, Sump Pump
Exterior
Exterior Feature Private Yard
Parking Features Concrete
Garage Spaces 2.0
Fence Full
Roof Type Concrete
Total Parking Spaces 2
Garage Yes
Building
Lot Description Level, Sprinklers In Front, Sprinklers In Rear
Foundation Concrete Perimeter
Sewer Public Sewer
Water Public
Level or Stories Two
Structure Type Brick,Frame,Wood Siding
Schools
Elementary Schools Buffalo Trail
Middle Schools Infinity
High Schools Cherokee Trail
School District Cherry Creek 5
Others
Senior Community No
Ownership Individual
Acceptable Financing Cash, Conventional, FHA, VA Loan
Listing Terms Cash, Conventional, FHA, VA Loan
Special Listing Condition None
Read Less Info
Want to know what your home might be worth? Contact us for a FREE valuation!

Our team is ready to help you sell your home for the highest possible price ASAP

© 2024 METROLIST, INC., DBA RECOLORADO® – All Rights Reserved
6455 S. Yosemite St., Suite 500 Greenwood Village, CO 80111 USA
Bought with HomeSmart






