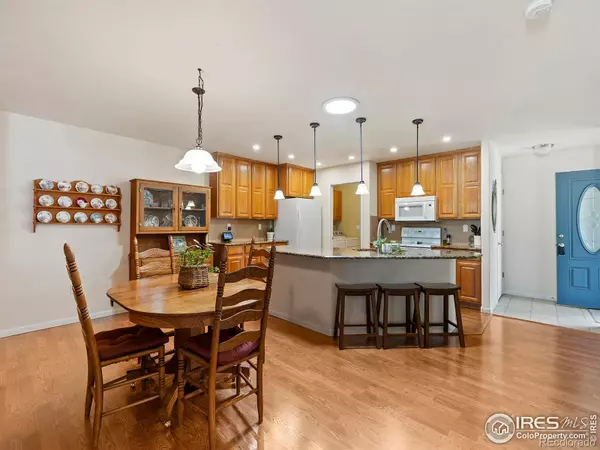$420,000
$420,000
For more information regarding the value of a property, please contact us for a free consultation.
2 Beds
2 Baths
1,345 SqFt
SOLD DATE : 10/31/2024
Key Details
Sold Price $420,000
Property Type Multi-Family
Sub Type Multi-Family
Listing Status Sold
Purchase Type For Sale
Square Footage 1,345 sqft
Price per Sqft $312
Subdivision Schroeder Office Park
MLS Listing ID IR1018939
Sold Date 10/31/24
Bedrooms 2
Full Baths 2
Condo Fees $125
HOA Fees $125/mo
HOA Y/N Yes
Abv Grd Liv Area 1,345
Originating Board recolorado
Year Built 2003
Annual Tax Amount $1,589
Tax Year 2023
Lot Size 3,484 Sqft
Acres 0.08
Property Description
Look no further, 2123 Lily Dr. is the Patio home you've been waiting for. Lovingly maintained, this SW Loveland home provides a turn-key home with the maintenance free lifestyle. Included in the HOA is exterior maintenance (lawn care, snow removal, and painting of the home) for just $125/month. Step inside to experience the open and functional floor plan featuring a large living area, fireplace, dedicated desk space and nice size secondary bedroom. The kitchen has been upgraded with granite counter tops and a large kitchen island. The primary bedroom features a large bathroom, walk-in closet and private door to the backyard deck. Enjoy the beautiful Colorado weather on the front covered patio or large backyard deck. Plenty of room for storage or future expansion with the full unfinished basement.
Location
State CO
County Larimer
Zoning B
Rooms
Basement Bath/Stubbed, Full, Unfinished
Main Level Bedrooms 2
Interior
Interior Features Eat-in Kitchen, Open Floorplan, Pantry, Radon Mitigation System, Smart Thermostat, Walk-In Closet(s)
Heating Forced Air
Cooling Central Air
Fireplaces Type Gas, Living Room
Equipment Satellite Dish
Fireplace N
Appliance Dishwasher, Dryer, Microwave, Oven, Refrigerator, Washer
Exterior
Garage Spaces 2.0
Fence Fenced, Partial
Utilities Available Cable Available, Electricity Available, Internet Access (Wired), Natural Gas Available
Roof Type Composition
Total Parking Spaces 2
Garage Yes
Building
Lot Description Level, Sprinklers In Front
Sewer Public Sewer
Water Public
Level or Stories One
Structure Type Brick,Wood Frame
Schools
Elementary Schools Sarah Milner
Middle Schools Other
High Schools Thompson Valley
School District Thompson R2-J
Others
Ownership Individual
Acceptable Financing Cash, Conventional, FHA, VA Loan
Listing Terms Cash, Conventional, FHA, VA Loan
Read Less Info
Want to know what your home might be worth? Contact us for a FREE valuation!

Our team is ready to help you sell your home for the highest possible price ASAP

© 2024 METROLIST, INC., DBA RECOLORADO® – All Rights Reserved
6455 S. Yosemite St., Suite 500 Greenwood Village, CO 80111 USA
Bought with NoCo Realty, Inc.






