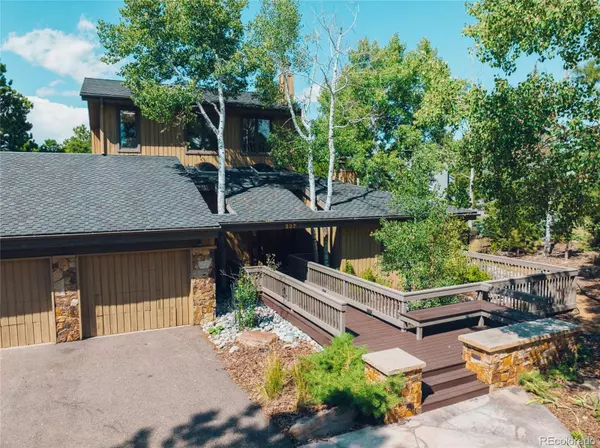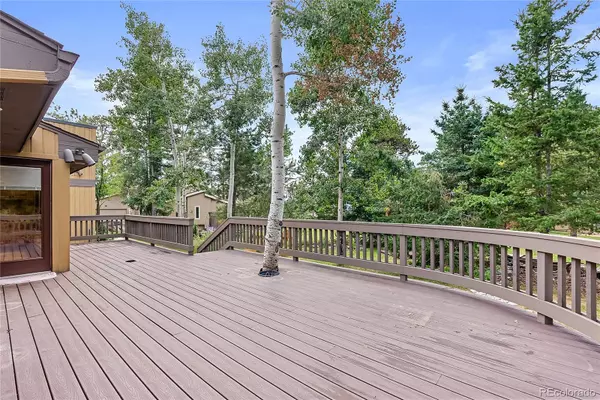$1,075,000
$1,099,000
2.2%For more information regarding the value of a property, please contact us for a free consultation.
4 Beds
5 Baths
4,437 SqFt
SOLD DATE : 10/31/2024
Key Details
Sold Price $1,075,000
Property Type Single Family Home
Sub Type Single Family Residence
Listing Status Sold
Purchase Type For Sale
Square Footage 4,437 sqft
Price per Sqft $242
Subdivision Genesee
MLS Listing ID 8531792
Sold Date 10/31/24
Style Mountain Contemporary
Bedrooms 4
Full Baths 2
Half Baths 1
Three Quarter Bath 2
Condo Fees $685
HOA Fees $228/qua
HOA Y/N Yes
Abv Grd Liv Area 3,245
Originating Board recolorado
Year Built 1979
Annual Tax Amount $6,417
Tax Year 2023
Lot Size 0.540 Acres
Acres 0.54
Property Description
HUGE PRICE DROP! This is an incredible opportunity to get the best of both worlds: own a completely one-of-a-kind home in the heart of pristine Genesee while having access to everything downtown Denver has to offer in just ~20 minutes! Rarely will you find a property with a more functional outdoor space--the large, wrap-around deck, upper balcony, exterior stone fireplace (original to the first cabin built on this site), front and back water features, mature trees, extensive landscaping, & mountain views will take your breath away. There are so many unique places to make wonderful memories outdoors on this 23,522 square foot lot. The 4,834 square foot interior provides ample space for you to live, work, and play year-round. Some of the many highlights include the wood-burning copper fireplace in the large living room, the updated kitchen, the main level office with its gas fireplace, the upstairs primary retreat, the large finished basement with its amazing wine cellar, indoor/outdoor speakers, and so much more! The rare three-car garage provides ample space to store all of your vehicles. Genesee is a special community with spectacular amenities: multiple pools, tennis courts, pickleball courts, a playground, multiple clubhouses, meeting rooms, a fitness facility, 12 miles of hiking trails, nearly 1,200 acres of open space, and more. The community has won awards for its environmental stewardship and fire mitigation, and wildlife is abundant. Quick possession available. Sold strictly as-is. Buyer to verify all information.
Location
State CO
County Jefferson
Zoning MR-1
Rooms
Basement Finished, Interior Entry
Main Level Bedrooms 2
Interior
Interior Features Ceiling Fan(s), Eat-in Kitchen, Entrance Foyer, Five Piece Bath, Granite Counters, High Ceilings, Kitchen Island, Pantry, Primary Suite, Smoke Free, Sound System, Utility Sink, Vaulted Ceiling(s), Walk-In Closet(s)
Heating Baseboard, Hot Water
Cooling None
Flooring Carpet, Tile, Wood
Fireplaces Type Free Standing, Gas, Gas Log, Living Room, Other, Outside, Wood Burning
Fireplace N
Appliance Dishwasher, Disposal, Dryer, Oven, Range, Refrigerator, Washer
Exterior
Exterior Feature Balcony, Fire Pit, Garden, Private Yard, Rain Gutters, Water Feature
Parking Features Concrete, Dry Walled, Lighted, Storage
Garage Spaces 3.0
Utilities Available Cable Available, Electricity Connected, Internet Access (Wired), Natural Gas Connected
View Mountain(s)
Roof Type Composition
Total Parking Spaces 3
Garage Yes
Building
Lot Description Fire Mitigation, Foothills, Irrigated, Landscaped, Level, Many Trees, Mountainous, Open Space, Sprinklers In Front, Sprinklers In Rear
Sewer Public Sewer
Water Public
Level or Stories Two
Structure Type Frame,Stone,Wood Siding
Schools
Elementary Schools Ralston
Middle Schools Bell
High Schools Golden
School District Jefferson County R-1
Others
Senior Community No
Ownership Estate
Acceptable Financing Cash, Conventional, FHA, VA Loan
Listing Terms Cash, Conventional, FHA, VA Loan
Special Listing Condition None
Pets Allowed Yes
Read Less Info
Want to know what your home might be worth? Contact us for a FREE valuation!

Our team is ready to help you sell your home for the highest possible price ASAP

© 2024 METROLIST, INC., DBA RECOLORADO® – All Rights Reserved
6455 S. Yosemite St., Suite 500 Greenwood Village, CO 80111 USA
Bought with Keller Williams Foothills Realty, LLC






