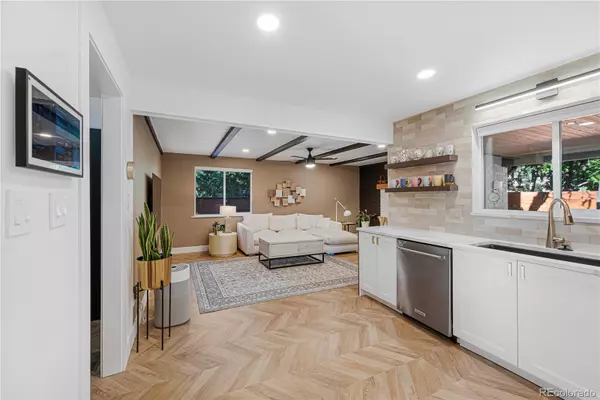$1,300,000
$1,195,000
8.8%For more information regarding the value of a property, please contact us for a free consultation.
4 Beds
3 Baths
3,000 SqFt
SOLD DATE : 11/12/2024
Key Details
Sold Price $1,300,000
Property Type Single Family Home
Sub Type Single Family Residence
Listing Status Sold
Purchase Type For Sale
Square Footage 3,000 sqft
Price per Sqft $433
Subdivision Applewood View 2Nd Flg & Aplwd Vw 1St Flg Amd
MLS Listing ID 3638013
Sold Date 11/12/24
Style Mid-Century Modern
Bedrooms 4
Full Baths 1
Three Quarter Bath 2
HOA Y/N No
Abv Grd Liv Area 1,850
Originating Board recolorado
Year Built 1964
Annual Tax Amount $5,578
Tax Year 2023
Lot Size 0.330 Acres
Acres 0.33
Property Description
This Applewood Mid-Century Gold Standard property recently underwent a top-to-bottom remodel on the interior. Next the outside was re-imagined from scratch to create a full blown exterior masterpiece. You will be hard pressed to find a home with this much quality customization inside and out ANYWHERE. Not to mention this incredible location 2 blocks from highly sought-after Stober Elementary. Watch the full drone tour to be immersed in the property. https://www.youtube.com/watch?v=pckY7Ska38s
-
Inside, design upgrades cannot be overstated. Accent walls crafted from high-quality wood, a stunning designer backsplash to the ceiling in the kitchen, warm and inviting colors, modern bathrooms. Mid-Century feel that has been meticulously crafted for comfort and class. NEW Mechanical Systems in last two years so there is zero concern for systems, appliances, and unexpected expenses. New Radon Mitigation System, Fully sealed/insulated crawlspace and more prove the home is not only gorgeous but maintained to the core. Move in and enjoy for years to come.
-
Brand-new, September 2024 completed custom studio, featuring high-grade insulation and electrical, perfect for a home office or creative space. The backyard has been transformed into a serene oasis, complete with high-end hardscape and a luxurious expanded patio and walkway, all designed to impress. A custom-built grill gazebo, outfitted with lighting and electrical, makes outdoor dining a breeze.
-
Custom wood-lined soffits with embedded lighting enhance the entire perimeter of the home, including under the porch and patio, creating a cozy, inviting ambiance. An antique wrought iron gate and extended fence provide added privacy and a larger backyard. A newly constructed shed keeps outdoor supplies neatly tucked away, and an additional driveway on the south end of the property offers ample space for RV storage or a potential garage addition.
-
This home is a JOY to view. Do not miss the opportunity to make it yours!
Location
State CO
County Jefferson
Rooms
Basement Finished
Main Level Bedrooms 3
Interior
Interior Features Breakfast Nook, Built-in Features, Ceiling Fan(s), Eat-in Kitchen, Entrance Foyer, Kitchen Island, Open Floorplan, Pantry, Primary Suite, Quartz Counters, Radon Mitigation System, T&G Ceilings, Walk-In Closet(s)
Heating Forced Air
Cooling Central Air
Flooring Carpet, Tile, Wood
Fireplaces Number 1
Fireplaces Type Family Room, Wood Burning Stove
Fireplace Y
Appliance Bar Fridge, Dishwasher, Disposal, Dryer, Microwave, Oven, Range, Refrigerator, Washer
Exterior
Exterior Feature Lighting, Private Yard, Rain Gutters
Parking Features Concrete
Garage Spaces 2.0
Fence Full
Utilities Available Cable Available, Electricity Connected, Natural Gas Connected
View Mountain(s)
Roof Type Composition
Total Parking Spaces 2
Garage Yes
Building
Lot Description Corner Lot, Landscaped, Many Trees
Foundation Slab
Sewer Public Sewer
Water Public
Level or Stories One
Structure Type Brick
Schools
Elementary Schools Stober
Middle Schools Everitt
High Schools Wheat Ridge
School District Jefferson County R-1
Others
Senior Community No
Ownership Corporation/Trust
Acceptable Financing Cash, Conventional, FHA, VA Loan
Listing Terms Cash, Conventional, FHA, VA Loan
Special Listing Condition None
Read Less Info
Want to know what your home might be worth? Contact us for a FREE valuation!

Our team is ready to help you sell your home for the highest possible price ASAP

© 2024 METROLIST, INC., DBA RECOLORADO® – All Rights Reserved
6455 S. Yosemite St., Suite 500 Greenwood Village, CO 80111 USA
Bought with Compass - Denver






