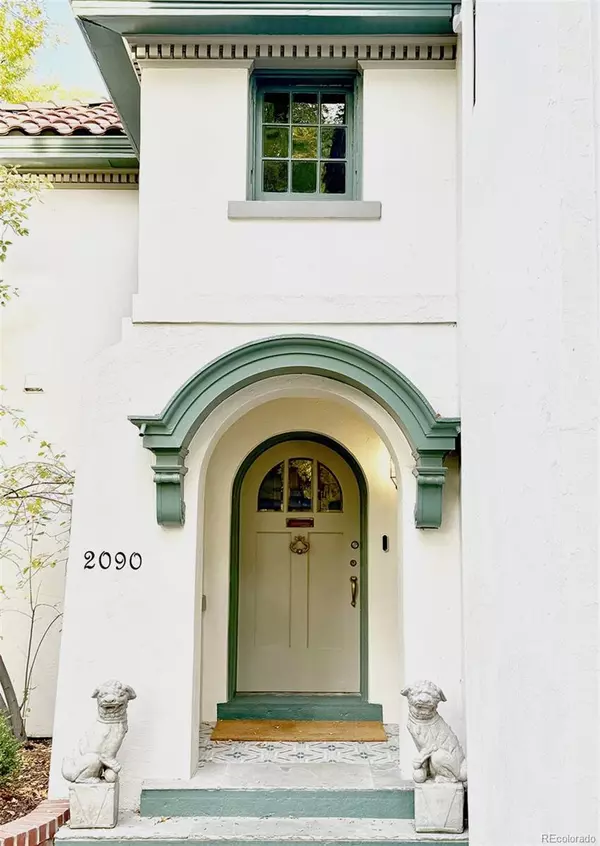$1,700,000
$1,700,000
For more information regarding the value of a property, please contact us for a free consultation.
4 Beds
4 Baths
3,152 SqFt
SOLD DATE : 11/18/2024
Key Details
Sold Price $1,700,000
Property Type Single Family Home
Sub Type Single Family Residence
Listing Status Sold
Purchase Type For Sale
Square Footage 3,152 sqft
Price per Sqft $539
Subdivision Park Hill
MLS Listing ID 9401786
Sold Date 11/18/24
Bedrooms 4
Full Baths 2
Half Baths 2
HOA Y/N No
Abv Grd Liv Area 2,352
Originating Board recolorado
Year Built 1910
Annual Tax Amount $7,501
Tax Year 2023
Lot Size 9,583 Sqft
Acres 0.22
Property Description
Nestled in the heart of the eternally sought-after Park Hill neighborhood, this exquisite four-bedroom, four-bath, 3548-square-foot home has long been admired as a gem in the neighborhood. Built for a prominent family in 1910 and included in the book “Denver's Historic Homes,” the house is situated on a breathtaking, 9300 sq ft thoughtfully landscaped corner lot. This treasure is a short walk from City Park, the Museum of Nature and Science and the Denver Zoo Conservation Alliance. Upon entering, you'll be captivated by living spaces gifted with architectural details. The European-inspired kitchen was updated in 2023 and features Calcutta Gold-honed marble island and countertops, custom cabinetry fitted with designer fixtures, and integrated high-end appliances with an Italian gas range. The main floor also features an inviting, comfortable floor plan with south-facing natural light. The living room boasts coffered ceilings and opens to a sunroom perfect for an office or a main floor play area. This floor also opens to the stunning backyard which is an entertainer's dream. It features a large, terraced garden, brick planters with perennials and a custom herb and vegetable bed. The property has been lovingly and purposefully landscaped for beauty and water preservation. The second floor of the home features three bedrooms. The master suite includes an attached sitting room and a recently updated marble bathroom with radiant floor heating. A second bedroom suite includes a fireplace, a lovely walk-in closet as well as access to a deck. The additional bathroom has been charmingly updated, including heated floors, and brass fixtures. Downstairs, you'll find another family room, laundry room, guest bedroom, and a ¾ updated bath with heated floors and a polished nickel shower system. This exquisite property is truly a rare find, combining historic allure with contemporary living. Experience the elegance, comfort, charm, and unbeatable location of 2090 Albion Street today.
Location
State CO
County Denver
Zoning U-SU-C
Rooms
Basement Finished, Full
Interior
Interior Features Ceiling Fan(s), Eat-in Kitchen, Jet Action Tub, Kitchen Island, Primary Suite, Walk-In Closet(s)
Heating Hot Water, Natural Gas
Cooling Air Conditioning-Room, Other
Flooring Tile, Wood
Fireplaces Number 3
Fireplaces Type Bedroom, Family Room, Living Room
Fireplace Y
Appliance Dishwasher, Disposal, Dryer, Oven, Range, Refrigerator, Washer
Exterior
Exterior Feature Balcony, Garden
Garage Spaces 2.0
Fence Full
Utilities Available Electricity Connected, Natural Gas Connected
Roof Type Spanish Tile
Total Parking Spaces 2
Garage No
Building
Lot Description Corner Lot, Landscaped, Level, Near Public Transit, Sprinklers In Front, Sprinklers In Rear
Sewer Public Sewer
Water Public
Level or Stories Two
Structure Type Other,Stucco
Schools
Elementary Schools Park Hill
Middle Schools Smiley
High Schools East
School District Denver 1
Others
Senior Community No
Ownership Individual
Acceptable Financing Cash, Conventional, FHA, VA Loan
Listing Terms Cash, Conventional, FHA, VA Loan
Special Listing Condition None
Read Less Info
Want to know what your home might be worth? Contact us for a FREE valuation!

Our team is ready to help you sell your home for the highest possible price ASAP

© 2024 METROLIST, INC., DBA RECOLORADO® – All Rights Reserved
6455 S. Yosemite St., Suite 500 Greenwood Village, CO 80111 USA
Bought with Compass - Denver






