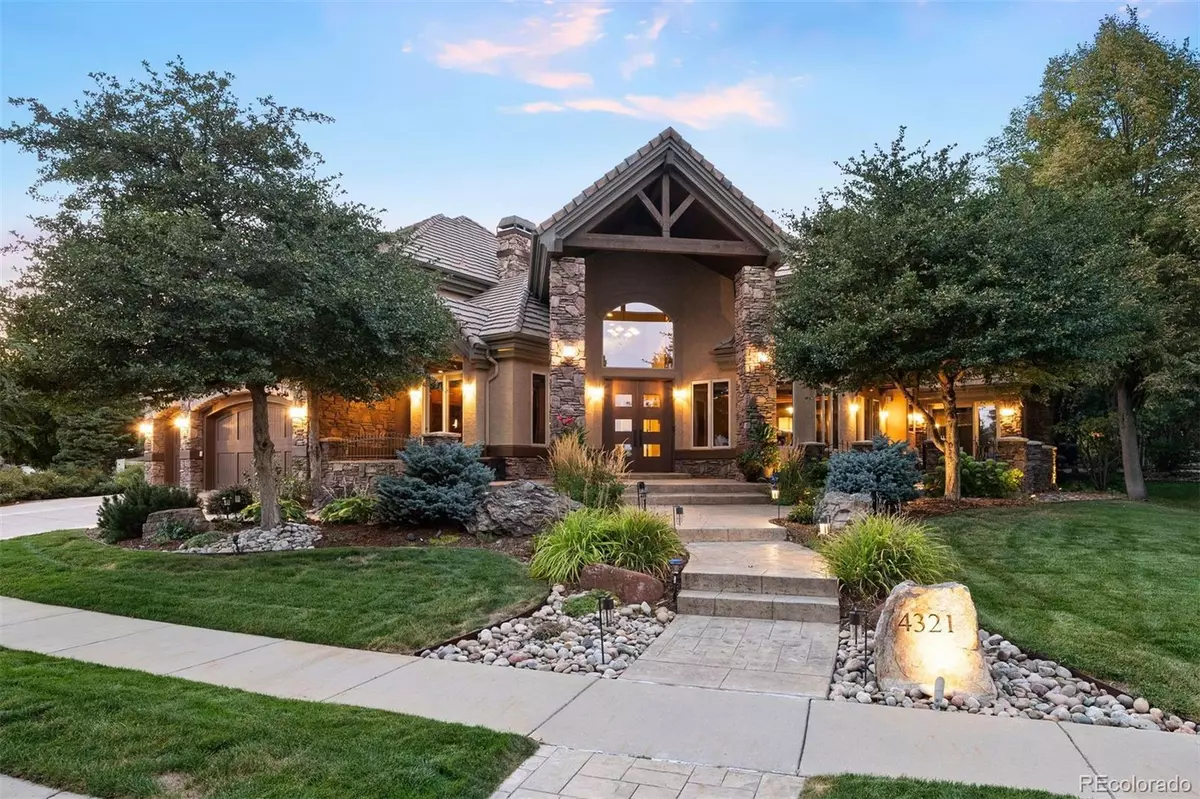$2,050,000
$2,149,000
4.6%For more information regarding the value of a property, please contact us for a free consultation.
6 Beds
7 Baths
5,954 SqFt
SOLD DATE : 12/06/2024
Key Details
Sold Price $2,050,000
Property Type Single Family Home
Sub Type Single Family Residence
Listing Status Sold
Purchase Type For Sale
Square Footage 5,954 sqft
Price per Sqft $344
Subdivision The Broadlands Filing 7
MLS Listing ID 3034878
Sold Date 12/06/24
Bedrooms 6
Full Baths 3
Half Baths 2
Three Quarter Bath 2
Condo Fees $725
HOA Fees $60/ann
HOA Y/N Yes
Abv Grd Liv Area 4,642
Originating Board recolorado
Year Built 1999
Annual Tax Amount $11,815
Tax Year 2023
Lot Size 0.370 Acres
Acres 0.37
Property Description
Experience the pinnacle of luxury with this Magnificent Executive Estate located in "The Island", the most exclusive gated enclave within the prestigious Broadlands community. This extraordinary home, a show-stopping creation from the celebrated Parade of Homes, represents a rare opportunity to own a true masterpiece. From the moment you step through the grand foyer, you'll be captivated by the meticulous craftsmanship and timeless elegance that define every inch of this custom-built estate. Designed for those with the most discerning taste, the expansive great room seamlessly flows into the gourmet chef's kitchen, complete with top-of-the-line finishes, a wine cellar, & a butler's pantry-an entertainer's dream. Every element is curated for sophistication, from the refined office retreat featuring bespoke built-ins & a stunning beamed ceiling to the multiple fireplaces that create an atmosphere of warmth and elegance throughout the home. The residence boasts dual staircases leading to an indulgent primary suite, a serene escape with its own fireplace, spa-like ensuite, and a private bonus room w/ a secluded balcony. Recent renovations elevate this estate to modern standards of luxury with new hardwood floors, updated bathrooms, and fresh paint, all complemented by state-of-the-art air filtration systems installed in all three furnaces. A newly upgraded furnace & air conditioning system ensure unmatched comfort. The finished basement is a veritable sanctuary for entertainment, featuring a fully equipped gym, an updated home theater, and a sprawling recreation area w/ custom built-ins, a fireplace, & a full wet bar-perfect for hosting memorable gatherings. Step outside to your private oasis, where mature trees, a serene water feature, & a luxurious alfresco dining space create the perfect backdrop for outdoor living & evening soirees. Unparalleled opportunity to own one of Broomfield's finest homes. This is not just a residence-it's a statement of timeless elegance.
Location
State CO
County Broomfield
Zoning PUD
Rooms
Basement Finished, Full, Sump Pump
Interior
Interior Features Central Vacuum, Eat-in Kitchen, Five Piece Bath, Kitchen Island, Open Floorplan, Radon Mitigation System, Smart Thermostat, Vaulted Ceiling(s), Walk-In Closet(s), Wet Bar
Heating Forced Air, Solar
Cooling Central Air
Fireplaces Type Basement, Family Room, Gas, Living Room, Other, Primary Bedroom
Equipment Home Theater, Satellite Dish
Fireplace N
Appliance Bar Fridge, Dishwasher, Disposal, Double Oven, Microwave, Refrigerator
Exterior
Exterior Feature Balcony
Garage Spaces 4.0
Fence Partial
Utilities Available Cable Available, Electricity Available, Internet Access (Wired), Natural Gas Available
Roof Type Concrete
Total Parking Spaces 4
Garage Yes
Building
Lot Description Corner Lot, Open Space, Sprinklers In Front, Sprinklers In Rear
Sewer Public Sewer
Water Public
Level or Stories Two
Structure Type Rock,Stone,Stucco
Schools
Elementary Schools Coyote Ridge
Middle Schools Westlake
High Schools Legacy
School District Adams 12 5 Star Schl
Others
Senior Community No
Ownership Individual
Acceptable Financing Cash, Conventional
Listing Terms Cash, Conventional
Special Listing Condition None
Read Less Info
Want to know what your home might be worth? Contact us for a FREE valuation!

Our team is ready to help you sell your home for the highest possible price ASAP

© 2024 METROLIST, INC., DBA RECOLORADO® – All Rights Reserved
6455 S. Yosemite St., Suite 500 Greenwood Village, CO 80111 USA
Bought with RE/MAX Professionals






