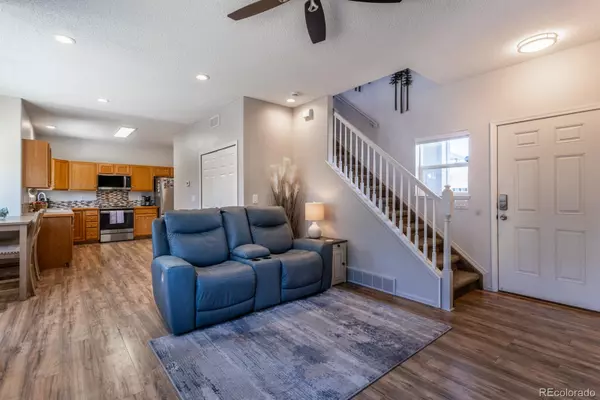$380,000
$385,000
1.3%For more information regarding the value of a property, please contact us for a free consultation.
3 Beds
2 Baths
1,156 SqFt
SOLD DATE : 12/20/2024
Key Details
Sold Price $380,000
Property Type Single Family Home
Sub Type Single Family Residence
Listing Status Sold
Purchase Type For Sale
Square Footage 1,156 sqft
Price per Sqft $328
Subdivision Claremont Ranch
MLS Listing ID 8280602
Sold Date 12/20/24
Bedrooms 3
Full Baths 2
HOA Y/N No
Abv Grd Liv Area 1,156
Originating Board recolorado
Year Built 2003
Annual Tax Amount $1,523
Tax Year 2023
Lot Size 5,227 Sqft
Acres 0.12
Property Description
Discover this charming 3-bedroom, 2-bath home with a 2-car garage in the desirable Claremont Ranch community. Conveniently located, close to Peterson AFB. Step inside to find beautiful luxury vinyl plank (LVP) flooring throughout, with the exception of the stairs, ensuring both style and durability. The main level offers a bright and open concept, featuring a spacious kitchen with newer higher end stainless steel appliances, plenty of cabinet space, a pantry and an adjoining dining area. The family room, complete with a cozy electric fireplace, is perfect for relaxing or entertaining guests.
Upstairs, the master suite boasts an en suite bath with double vanities, a soaking tub/shower, and a glass shower door. Main bath has new toilet and pedestal sink 2022/2023. The additional bedrooms are well-sized, offering plenty of space and comfort. All bedrooms have ceiling fans. One of the bedrooms is currently being used as an office. Outside, enjoy the convenience of a storage shed in the backyard, providing extra storage for all your needs. Xeriscaped yard front and back is low maintenance and has beautiful evergreen trees. This centrally located gem is ready to welcome you home!
*exterior painted 2021/2022* stair railings re-done* garage sheet rocked and insulated* new smoke alarms 2024 * newer appliances* led lights- whole house-2022*NO HOA!!
Location
State CO
County El Paso
Zoning PUD CAD-O
Interior
Interior Features Breakfast Nook
Heating Forced Air
Cooling Central Air
Flooring Carpet, Vinyl
Fireplaces Number 1
Fireplaces Type Electric, Living Room
Fireplace Y
Appliance Dishwasher, Disposal, Dryer, Microwave, Range, Refrigerator, Washer
Exterior
Garage Spaces 2.0
Fence Partial
Utilities Available Cable Available, Internet Access (Wired), Natural Gas Connected
Roof Type Composition
Total Parking Spaces 2
Garage Yes
Building
Foundation Slab
Sewer Public Sewer
Water Public
Level or Stories Two
Structure Type Frame
Schools
Elementary Schools Evans
Middle Schools Horizon
High Schools Sand Creek
School District District 49
Others
Senior Community No
Ownership Individual
Acceptable Financing Cash, Conventional, FHA, VA Loan
Listing Terms Cash, Conventional, FHA, VA Loan
Special Listing Condition None
Read Less Info
Want to know what your home might be worth? Contact us for a FREE valuation!

Our team is ready to help you sell your home for the highest possible price ASAP

© 2024 METROLIST, INC., DBA RECOLORADO® – All Rights Reserved
6455 S. Yosemite St., Suite 500 Greenwood Village, CO 80111 USA
Bought with Realty One Group Premier






