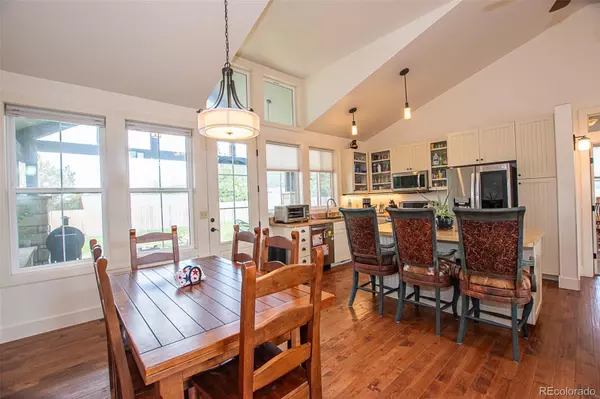3 Beds
2 Baths
1,644 SqFt
3 Beds
2 Baths
1,644 SqFt
Key Details
Property Type Single Family Home
Sub Type Single Family Residence
Listing Status Active
Purchase Type For Sale
Square Footage 1,644 sqft
Price per Sqft $361
Subdivision South Fork Small Tracts
MLS Listing ID 3049406
Bedrooms 3
Full Baths 1
Three Quarter Bath 1
HOA Y/N No
Abv Grd Liv Area 1,644
Originating Board recolorado
Year Built 2016
Annual Tax Amount $1,251
Tax Year 2022
Lot Size 0.550 Acres
Acres 0.55
Property Description
Short Term Rentals are allowed - subject to Town of South Fork Regulations.
Location
State CO
County Rio Grande
Zoning Residential
Rooms
Main Level Bedrooms 3
Interior
Heating Propane
Cooling None
Flooring Carpet, Wood
Fireplace N
Appliance Dishwasher, Disposal, Dryer, Microwave, Oven, Range, Refrigerator, Tankless Water Heater, Washer
Exterior
Garage Spaces 2.0
Fence Partial
Utilities Available Electricity Connected, Internet Access (Wired), Propane
Roof Type Architecural Shingle
Total Parking Spaces 2
Garage Yes
Building
Sewer Public Sewer
Water Well
Level or Stories One
Structure Type Cement Siding
Schools
Elementary Schools Del Norte
Middle Schools Del Norte
High Schools Del Norte
School District Upper Rio Grande School District C-7
Others
Senior Community No
Ownership Individual
Acceptable Financing 1031 Exchange, Cash, Conventional
Listing Terms 1031 Exchange, Cash, Conventional
Special Listing Condition None

6455 S. Yosemite St., Suite 500 Greenwood Village, CO 80111 USA






