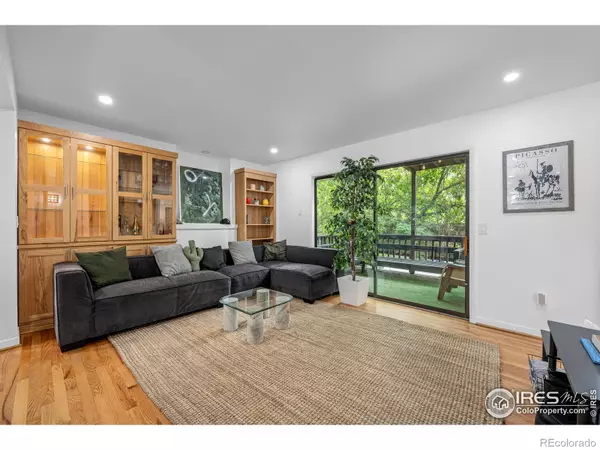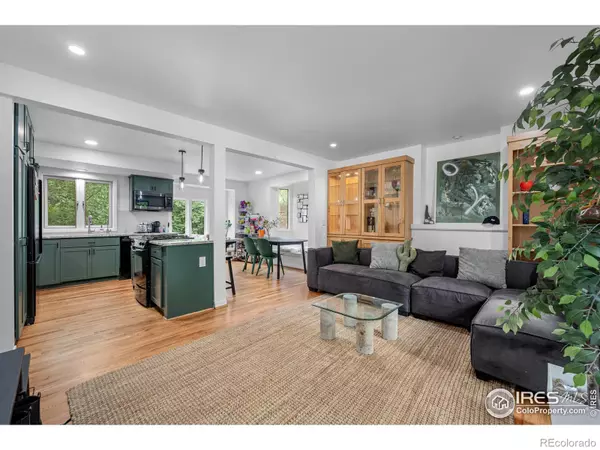
4 Beds
3 Baths
1,896 SqFt
4 Beds
3 Baths
1,896 SqFt
Key Details
Property Type Townhouse
Sub Type Townhouse
Listing Status Active Under Contract
Purchase Type For Sale
Square Footage 1,896 sqft
Price per Sqft $572
Subdivision Cedar Creek
MLS Listing ID IR1016596
Bedrooms 4
Half Baths 1
Three Quarter Bath 2
Condo Fees $497
HOA Fees $497/mo
HOA Y/N Yes
Abv Grd Liv Area 1,896
Originating Board recolorado
Year Built 1978
Annual Tax Amount $5,413
Tax Year 2023
Lot Size 0.370 Acres
Acres 0.37
Property Description
Location
State CO
County Boulder
Zoning RH-2
Rooms
Basement None
Interior
Interior Features Eat-in Kitchen, Kitchen Island, Open Floorplan
Heating Forced Air
Cooling Air Conditioning-Room, Ceiling Fan(s), Central Air
Flooring Wood
Fireplaces Type Gas
Fireplace N
Appliance Dishwasher, Dryer, Microwave, Oven, Refrigerator, Washer
Exterior
Exterior Feature Balcony
Garage Spaces 1.0
Utilities Available Cable Available, Electricity Available, Internet Access (Wired), Natural Gas Available
Roof Type Composition
Total Parking Spaces 1
Garage Yes
Building
Lot Description Cul-De-Sac, Flood Zone
Sewer Public Sewer
Water Public
Level or Stories Three Or More
Structure Type Wood Frame
Schools
Elementary Schools Whittier E-8
Middle Schools Casey
High Schools Boulder
School District Boulder Valley Re 2
Others
Ownership Individual
Acceptable Financing Cash, Conventional, FHA, VA Loan
Listing Terms Cash, Conventional, FHA, VA Loan
Pets Allowed Cats OK, Dogs OK

6455 S. Yosemite St., Suite 500 Greenwood Village, CO 80111 USA






