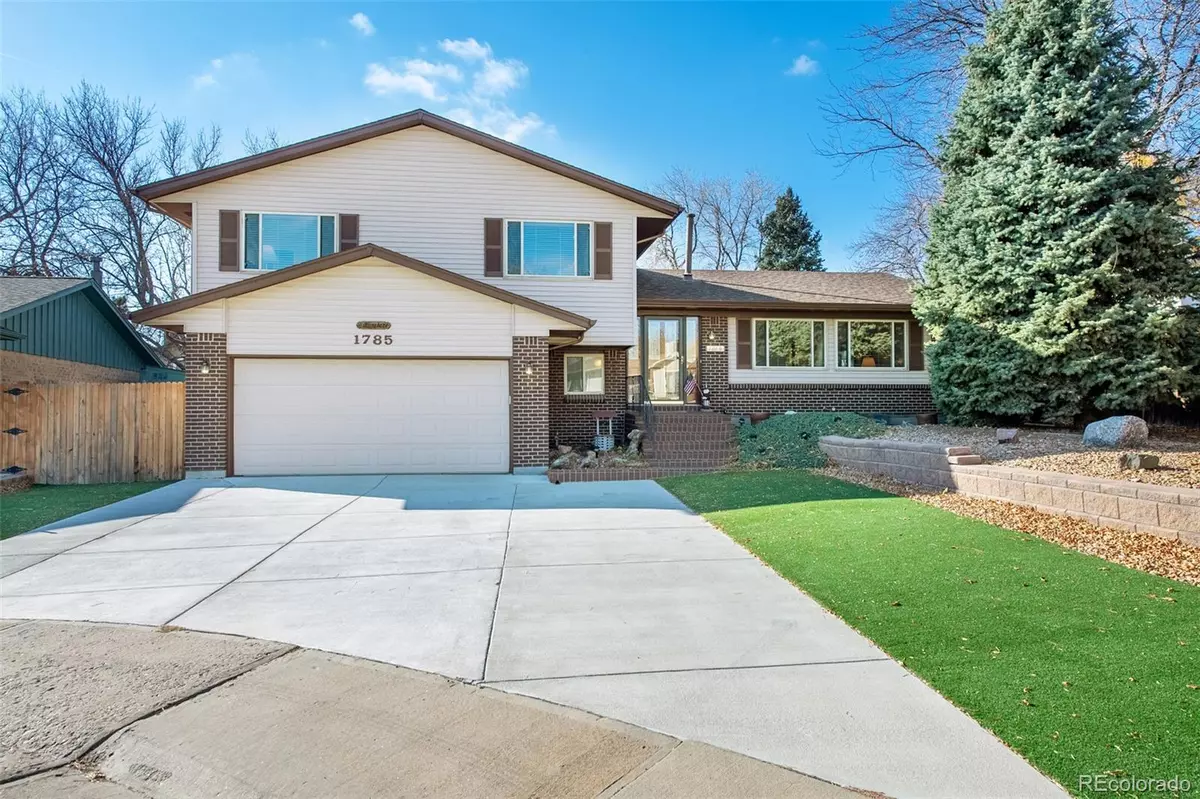$654,000
$630,000
3.8%For more information regarding the value of a property, please contact us for a free consultation.
3 Beds
3 Baths
2,187 SqFt
SOLD DATE : 12/27/2021
Key Details
Sold Price $654,000
Property Type Single Family Home
Sub Type Single Family Residence
Listing Status Sold
Purchase Type For Sale
Square Footage 2,187 sqft
Price per Sqft $299
Subdivision Hutchinsons Green Mountain
MLS Listing ID 5156470
Sold Date 12/27/21
Style Traditional
Bedrooms 3
Full Baths 1
Half Baths 1
Three Quarter Bath 1
HOA Y/N No
Abv Grd Liv Area 2,187
Originating Board recolorado
Year Built 1972
Annual Tax Amount $2,040
Tax Year 2020
Acres 0.22
Property Description
Customized Hutchinson Green Mountain Tri-level home has the end Cul-de-sac lot, affording it a huge back yard complimented by a covered patio! The original master bedroom was enlarged into a huge master suite with ensuite bath and lots of closet space. This very well-maintained home features many updates over the last 20+ years and is in great move-in condition. The exterior is virtually maintenance-free with brick and vinyl siding, plus artificial turf front lawn! Upgraded hi-efficiency gas furnace, water heater, and insulated glass windows! Although the neighborhood location is tucked-away and just 1 block from Beech Park, it has close proximity to K-12 schools, Hayden Green Mountain trail head, the GM Rec Center, multiple grocery stores, retail, quick-service restaurants and great dining venues, dog parks, biking and hiking trails. Add to that, quick access to C-470, Red Rocks Rocks Amphitheater, Golden, Downtown Denver via US 6 or RTD light rail, Saint Anthony's medical campus and so much more! Priced to sell quickly! Take a virtual walk-through via the interactive 3-D tour and then make an appointment for a live personal tour today!
Note: New roof in 2019. Central air conditioning, whole house fan and underground sprinkler systems are present but currently not working per Seller. Seller will not make repairs...selling "as is".
Location
State CO
County Jefferson
Zoning R-1-6
Rooms
Basement Partial
Interior
Interior Features Eat-in Kitchen, Entrance Foyer, Kitchen Island, Smoke Free
Heating Forced Air, Natural Gas
Cooling Central Air
Flooring Carpet, Wood
Fireplaces Number 1
Fireplaces Type Family Room, Wood Burning
Fireplace Y
Appliance Dishwasher, Disposal, Dryer, Gas Water Heater, Range, Range Hood, Refrigerator, Washer
Exterior
Exterior Feature Private Yard, Rain Gutters
Parking Features Concrete, Oversized
Garage Spaces 2.0
Fence Partial
Utilities Available Electricity Connected, Internet Access (Wired), Natural Gas Connected, Phone Available
Roof Type Architecural Shingle
Total Parking Spaces 2
Garage Yes
Building
Lot Description Cul-De-Sac, Foothills, Irrigated, Landscaped, Near Public Transit, Sloped, Sprinklers In Rear
Foundation Concrete Perimeter
Sewer Public Sewer
Water Public
Level or Stories Tri-Level
Structure Type Brick, Frame, Vinyl Siding
Schools
Elementary Schools Hutchinson
Middle Schools Dunstan
High Schools Green Mountain
School District Jefferson County R-1
Others
Senior Community No
Ownership Individual
Acceptable Financing Cash, Conventional, FHA, VA Loan
Listing Terms Cash, Conventional, FHA, VA Loan
Special Listing Condition None
Read Less Info
Want to know what your home might be worth? Contact us for a FREE valuation!

Our team is ready to help you sell your home for the highest possible price ASAP

© 2024 METROLIST, INC., DBA RECOLORADO® – All Rights Reserved
6455 S. Yosemite St., Suite 500 Greenwood Village, CO 80111 USA
Bought with Redfin Corporation






