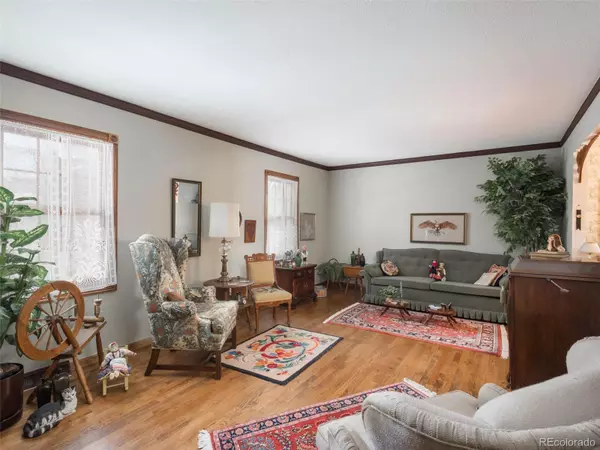$560,000
$540,000
3.7%For more information regarding the value of a property, please contact us for a free consultation.
4 Beds
3 Baths
2,126 SqFt
SOLD DATE : 02/16/2022
Key Details
Sold Price $560,000
Property Type Single Family Home
Sub Type Single Family Residence
Listing Status Sold
Purchase Type For Sale
Square Footage 2,126 sqft
Price per Sqft $263
Subdivision Dam West
MLS Listing ID 5147810
Sold Date 02/16/22
Bedrooms 4
Full Baths 1
Half Baths 1
Three Quarter Bath 1
Condo Fees $122
HOA Fees $122/mo
HOA Y/N Yes
Abv Grd Liv Area 2,126
Originating Board recolorado
Year Built 1970
Annual Tax Amount $1,678
Tax Year 2020
Acres 0.24
Property Description
This charming 2 home has been lovingly maintained by the original owner. You will immediately be drawn in by its curb appeal. Situated on a very large lot you will have no lack of things you can do in the yard. Beautiful paver patio as you enter the backyard. You have a pergola that has a cover for sunny summer days. A very large living room in the front of the house is complete with beautiful hardwood floors that lead into the oversized dining room that is an entertainers dream. The kitchen has a sunny breakfst nook and breakfast bar and leads into the cozy family room with a wood fireplace. Upstairs your hardwoods continue in 3 large bedrooms plus a very large master with a walk in closet plus another closet and en-suite. The 3 bedrooms share a hall bath. The full unfinished basement is a blank slate to finish your dream home located in a very special neighborhood. There is a neighborhood clubhouse, pool, tennis courts, playground plus many park like green belts and walking trails. There are many activities that the HOA features throughout the year such as fourth of July celebrations and a food truck or two has been known show up. The elementary school is just walking distance on a pleasant trail.
The coveted Dam West Subdivision is also known for its convenient location and close proximity to shopping, dining, I-225, I-25, RTD Light Rail station and bus lines. Easy commute to DTC, Parker road and DIA. Not to mention the award winning Cherry Creek Schools. Very few homes come on the market in this area so don't miss it.
Location
State CO
County Arapahoe
Rooms
Basement Full
Interior
Interior Features Ceiling Fan(s)
Heating Forced Air
Cooling Evaporative Cooling
Flooring Carpet, Tile, Wood
Fireplaces Number 2
Fireplaces Type Bedroom, Family Room, Wood Burning, Wood Burning Stove
Fireplace Y
Appliance Disposal, Dryer, Gas Water Heater, Range, Refrigerator, Washer
Exterior
Garage Spaces 2.0
Roof Type Composition
Total Parking Spaces 2
Garage Yes
Building
Lot Description Level
Sewer Public Sewer
Water Public
Level or Stories Two
Structure Type Brick, Wood Siding
Schools
Elementary Schools Polton
Middle Schools Prairie
High Schools Overland
School District Cherry Creek 5
Others
Senior Community No
Ownership Individual
Acceptable Financing Cash, Conventional, FHA, VA Loan
Listing Terms Cash, Conventional, FHA, VA Loan
Special Listing Condition None
Read Less Info
Want to know what your home might be worth? Contact us for a FREE valuation!

Our team is ready to help you sell your home for the highest possible price ASAP

© 2024 METROLIST, INC., DBA RECOLORADO® – All Rights Reserved
6455 S. Yosemite St., Suite 500 Greenwood Village, CO 80111 USA
Bought with Open Real Estate Inc.






