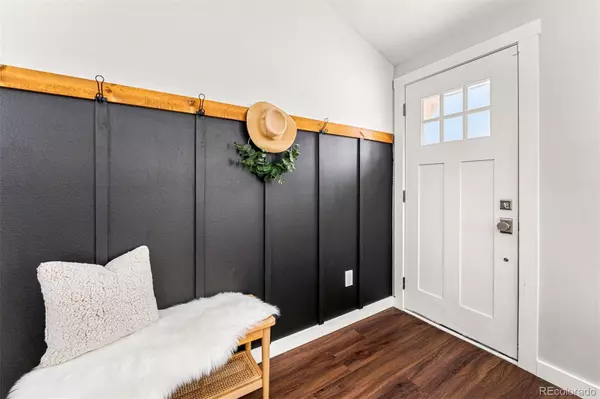$515,000
$465,000
10.8%For more information regarding the value of a property, please contact us for a free consultation.
2 Beds
1 Bath
742 SqFt
SOLD DATE : 02/28/2022
Key Details
Sold Price $515,000
Property Type Single Family Home
Sub Type Single Family Residence
Listing Status Sold
Purchase Type For Sale
Square Footage 742 sqft
Price per Sqft $694
Subdivision Villa Park
MLS Listing ID 4501566
Sold Date 02/28/22
Style Traditional
Bedrooms 2
Full Baths 1
HOA Y/N No
Abv Grd Liv Area 742
Originating Board recolorado
Year Built 1949
Annual Tax Amount $1,437
Tax Year 2020
Acres 0.12
Property Description
This totally move-in ready, two-bedroom gem in the sought-after Villa Park is just waiting for you to make it your own! The fully updated, spacious floor plan makes the entertaining areas feel larger with new windows, vaulted ceilings, and high-end custom finishes. Gleaming hardwood floors are well complemented by the tasteful color palette flowing throughout the home, gently guiding a seamless flow. The fully-equipped kitchen is lined with pristine white shaker cabinets, soft close doors and drawers, elegant open shelving, gorgeous quartz counters, subway backsplash, and new stainless steel appliances to create the ultimate space for a home chef to flex their skills. The generously-sized bedrooms are flooded with natural light and allow access to the tranquil spa-like bathroom with wall-to-wall custom tiling and a laundry closet steps away. The new energy-efficient washer and dryer included! If a little more privacy is what you're after, you'll enjoy the large backyard as your new hang-out spot where friends and neighbors can gather to enjoy a meal or yard games. Not to mention, the BRAND new oversized, detached, 2 car garage! This home is within minutes of Denver's favorite hotspots - including Lakewood/Dry Gulch Park, Empower Field, Meow Wolf, Auraria, Sloan's Lake, and the Highlands! All that's left for you to do is pack your bags and move right in as you start your next adventure in the vibrant Villa Park community! Schedule your showing today! Open House: Saturday, February 5th from 12-2pm!
Location
State CO
County Denver
Zoning E-SU-D1
Rooms
Basement Crawl Space
Main Level Bedrooms 2
Interior
Interior Features Ceiling Fan(s), High Ceilings, No Stairs, Open Floorplan, Quartz Counters, Radon Mitigation System, Smart Ceiling Fan, Smart Lights, Smoke Free, Vaulted Ceiling(s)
Heating Forced Air
Cooling Central Air
Flooring Tile, Wood
Fireplace N
Appliance Cooktop, Dishwasher, Disposal, Dryer, Microwave, Oven, Refrigerator, Washer
Laundry In Unit
Exterior
Exterior Feature Dog Run, Private Yard
Parking Features Exterior Access Door, Finished, Insulated Garage
Garage Spaces 2.0
Fence Partial
Roof Type Composition
Total Parking Spaces 2
Garage No
Building
Lot Description Landscaped, Level, Near Public Transit, Sprinklers In Front, Sprinklers In Rear
Sewer Public Sewer
Level or Stories One
Structure Type Frame
Schools
Elementary Schools Eagleton
Middle Schools Strive Lake
High Schools North
School District Denver 1
Others
Senior Community No
Ownership Individual
Acceptable Financing Cash, Conventional, FHA, VA Loan
Listing Terms Cash, Conventional, FHA, VA Loan
Special Listing Condition None
Read Less Info
Want to know what your home might be worth? Contact us for a FREE valuation!

Our team is ready to help you sell your home for the highest possible price ASAP

© 2024 METROLIST, INC., DBA RECOLORADO® – All Rights Reserved
6455 S. Yosemite St., Suite 500 Greenwood Village, CO 80111 USA
Bought with Milehimodern






