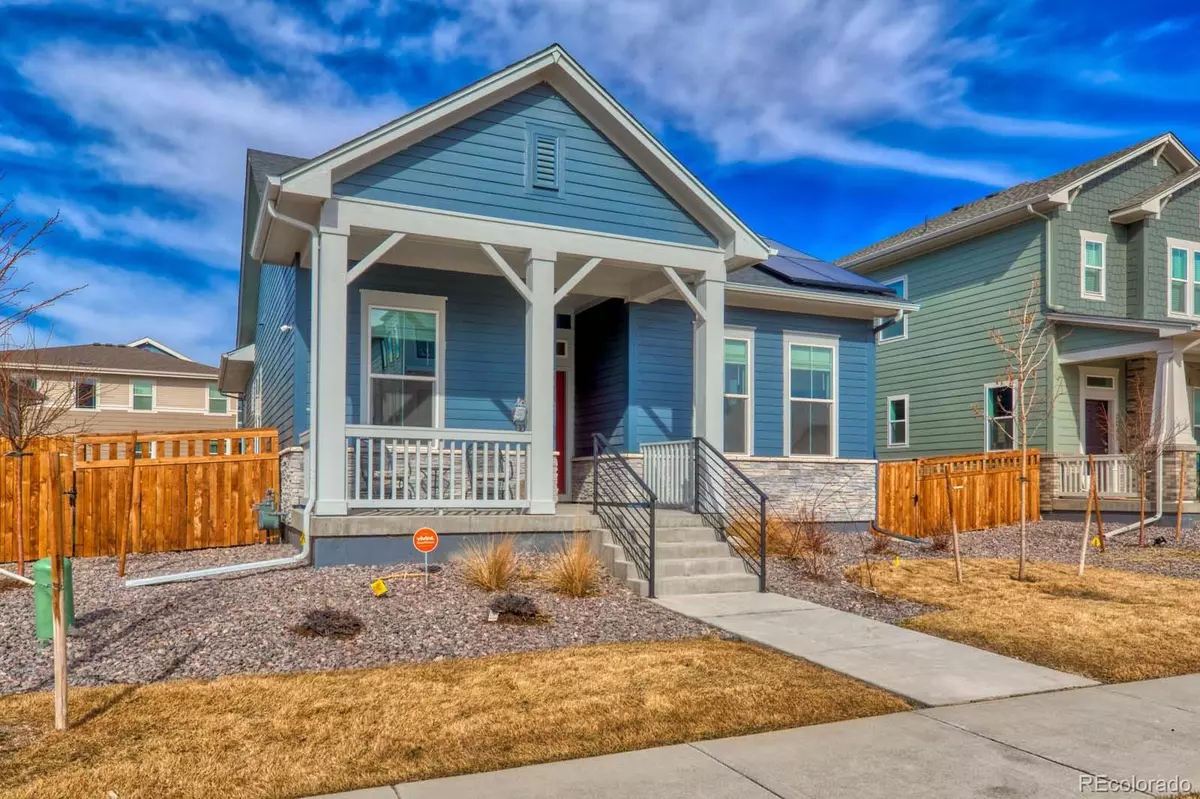$670,000
$650,000
3.1%For more information regarding the value of a property, please contact us for a free consultation.
3 Beds
3 Baths
2,728 SqFt
SOLD DATE : 03/15/2022
Key Details
Sold Price $670,000
Property Type Single Family Home
Sub Type Single Family Residence
Listing Status Sold
Purchase Type For Sale
Square Footage 2,728 sqft
Price per Sqft $245
Subdivision Painted Prairie
MLS Listing ID 6014663
Sold Date 03/15/22
Bedrooms 3
Full Baths 1
Three Quarter Bath 2
Condo Fees $98
HOA Fees $98/mo
HOA Y/N Yes
Abv Grd Liv Area 1,528
Originating Board recolorado
Year Built 2020
Annual Tax Amount $5,884
Tax Year 2021
Acres 0.11
Property Description
Amazing Ranch Floor Plan with all of the upgrades and beautiful finishes you will want from top to bottom, inside and out! Literally steps from an awesome open park, trails, and facing a common space court yard, this home is beyond inviting as you walk to the front door! The open floor plan welcomes you in with designer colors, luxury vinyl plank flooring throughout, 10ft ceilings, a formal dining area leading into a great room with an abundance of natural light allowing for perfect entertaining with openness and class. The great room flows into the gourmet kitchen with upgraded fixtures and lighting, large center island with breakfast bar, extended quartz countertops, subway tile backsplash, Stainless Steel appliances, cabinets that go all the way to the ceiling, walk-in pantry and eat-in space! Retreat to the beautiful master bedroom with walk-in closet and 4pc master bath featuring dual sinks with upgraded fixtures, quartz counters and huge frameless shower. An additional bedroom with walk-in closet, full bathroom and laundry room complete the main floor. Take the entertaining downstairs to the professionally finished basement with a large rec room and wet bar. The basement also features a large unfished storage room, conforming bedroom and three-quarter bath making it a perfect space for guests. Enjoy the backyard with a covered porch area, large extended patio, planter boxes with drip system and turf area for easy maintenance. Paid off solar panels complete the exterior! Located in a well maintained HOA and Metro District that covers trash, recycling, and common area maintenance. Minutes to all major routes, Denver, DIA, open spaces, trails and an abundance of shopping allowing you the perfect getaway with an amazingly finished home in the middle of it all.
Location
State CO
County Adams
Rooms
Basement Finished, Full, Sump Pump
Main Level Bedrooms 2
Interior
Interior Features Ceiling Fan(s), Eat-in Kitchen, High Ceilings, Kitchen Island, Open Floorplan, Pantry, Quartz Counters, Radon Mitigation System, Smoke Free, Walk-In Closet(s), Wet Bar
Heating Forced Air
Cooling Central Air
Flooring Carpet, Tile, Vinyl
Fireplace N
Appliance Cooktop, Dishwasher, Disposal, Microwave, Oven, Refrigerator
Laundry In Unit
Exterior
Garage Spaces 2.0
Fence Full
Utilities Available Cable Available, Internet Access (Wired)
View Mountain(s)
Roof Type Composition
Total Parking Spaces 2
Garage Yes
Building
Lot Description Sprinklers In Front
Sewer Public Sewer
Water Public
Level or Stories One
Structure Type Frame
Schools
Elementary Schools Vista Peak
Middle Schools Vista Peak
High Schools Vista Peak
School District Adams-Arapahoe 28J
Others
Senior Community No
Ownership Individual
Acceptable Financing Cash, Conventional, FHA, VA Loan
Listing Terms Cash, Conventional, FHA, VA Loan
Special Listing Condition None
Read Less Info
Want to know what your home might be worth? Contact us for a FREE valuation!

Our team is ready to help you sell your home for the highest possible price ASAP

© 2024 METROLIST, INC., DBA RECOLORADO® – All Rights Reserved
6455 S. Yosemite St., Suite 500 Greenwood Village, CO 80111 USA
Bought with Deborah Hurt Shoop






