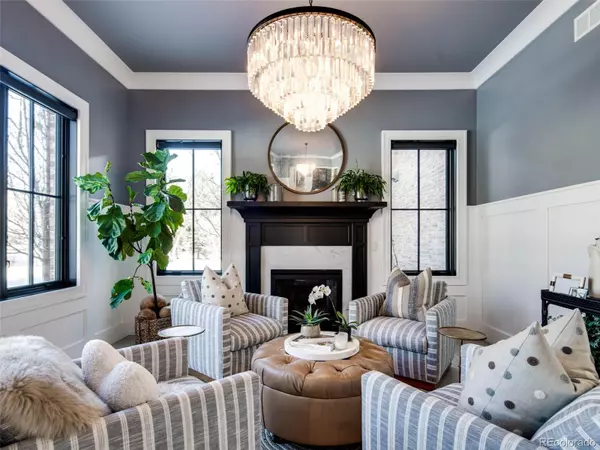$7,100,000
$6,000,000
18.3%For more information regarding the value of a property, please contact us for a free consultation.
6 Beds
7 Baths
9,572 SqFt
SOLD DATE : 03/10/2022
Key Details
Sold Price $7,100,000
Property Type Single Family Home
Sub Type Single Family Residence
Listing Status Sold
Purchase Type For Sale
Square Footage 9,572 sqft
Price per Sqft $741
Subdivision Old Cherry Hills
MLS Listing ID 6815106
Sold Date 03/10/22
Bedrooms 6
Full Baths 2
Half Baths 2
Three Quarter Bath 3
HOA Y/N No
Abv Grd Liv Area 6,278
Originating Board recolorado
Year Built 2017
Annual Tax Amount $36,793
Tax Year 2021
Acres 0.92
Property Description
Gracefully poised on a premier 1-acre site in Cherry Hills Village, this home balances unparalleled quality set amongst an abundance of private, mature trees and gardens. Built in 2017, the home's exceptional amenities and meticulous quality make it one of the most spectacular estates in the Denver Metro area.
Comprised of over 9,000+ square feet of living space, the home features six bedrooms, each with walk-in closets and five with en-suite bathrooms. The gourmet chef's kitchen boasts rich Italian marble, elegant stone countertops, and state-of-the-art appliances, including a Sub-Zero refrigerator, Miele built-in coffee maker, three dishwashers, two beverage fridges, and a Wolfe 62” range.
Entertaining is made simple with the formal dining room, full bar, screening room, and generous temperature-controlled wine room. The Master Suite acts as a sanctuary of privacy, with a spa-like 5-piece bath featuring a sauna, massage room, deep soaking tub, oversized steam shower, and heated flooring.
With no detail spared to aid in ease of living, each floor of the home is accessible by elevator and is fully equipped with smart automation for window coverings, lighting, and intercom system. Ensuring no lack of storage, the heated 7-car garage continues the list of conveniences.
Engulfed in a sanctuary of nature, the heated saltwater pool, oversized spa, and custom firepit become an outdoor oasis. With its signature presence, this remarkable estate offers endless amenities coupled with the sought-after Old Cherry Hills Village neighborhood.
Location
State CO
County Arapahoe
Zoning RES
Rooms
Basement Finished, Full
Main Level Bedrooms 1
Interior
Interior Features Audio/Video Controls, Built-in Features, Ceiling Fan(s), Eat-in Kitchen, Elevator, Entrance Foyer, Five Piece Bath, Granite Counters, High Ceilings, Jack & Jill Bathroom, Kitchen Island, Marble Counters, Primary Suite, Open Floorplan, Pantry, Radon Mitigation System, Sauna, Smart Lights, Smart Thermostat, Smart Window Coverings, Smoke Free, Sound System, Hot Tub, Stone Counters, Vaulted Ceiling(s), Walk-In Closet(s), Wet Bar, Wired for Data
Heating Forced Air, Natural Gas, Radiant Floor
Cooling Central Air
Flooring Carpet, Stone, Tile
Fireplaces Number 6
Fireplaces Type Basement, Family Room, Gas, Living Room, Primary Bedroom, Other, Outside
Fireplace Y
Appliance Bar Fridge, Cooktop, Dishwasher, Disposal, Double Oven, Dryer, Freezer, Microwave, Oven, Range Hood, Refrigerator, Washer, Wine Cooler
Exterior
Exterior Feature Barbecue, Dog Run, Fire Pit, Garden, Gas Grill, Lighting, Private Yard, Spa/Hot Tub
Parking Features 220 Volts, Heated Garage, Lift, Oversized, Storage
Garage Spaces 7.0
Fence Full
Pool Outdoor Pool
Roof Type Composition
Total Parking Spaces 7
Garage Yes
Building
Lot Description Landscaped
Sewer Public Sewer
Water Public
Level or Stories Two
Structure Type Brick, Frame
Schools
Elementary Schools Cherry Hills Village
Middle Schools West
High Schools Cherry Creek
School District Cherry Creek 5
Others
Senior Community No
Ownership Individual
Acceptable Financing Cash, Conventional
Listing Terms Cash, Conventional
Special Listing Condition None
Read Less Info
Want to know what your home might be worth? Contact us for a FREE valuation!

Our team is ready to help you sell your home for the highest possible price ASAP

© 2024 METROLIST, INC., DBA RECOLORADO® – All Rights Reserved
6455 S. Yosemite St., Suite 500 Greenwood Village, CO 80111 USA
Bought with Slate Real Estate Advisors LLC






