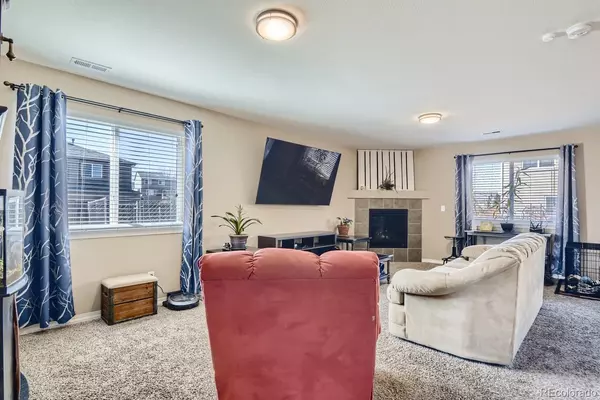$478,000
$450,000
6.2%For more information regarding the value of a property, please contact us for a free consultation.
3 Beds
3 Baths
1,960 SqFt
SOLD DATE : 03/31/2022
Key Details
Sold Price $478,000
Property Type Single Family Home
Sub Type Single Family Residence
Listing Status Sold
Purchase Type For Sale
Square Footage 1,960 sqft
Price per Sqft $243
Subdivision Mule Deer Crossing
MLS Listing ID 7212900
Sold Date 03/31/22
Style Traditional
Bedrooms 3
Full Baths 2
Half Baths 1
Condo Fees $38
HOA Fees $38/mo
HOA Y/N Yes
Abv Grd Liv Area 1,960
Originating Board recolorado
Year Built 2013
Annual Tax Amount $1,470
Tax Year 2020
Acres 0.1
Property Description
Colorado Springs Living at its finest! This beautiful 2013 home sits on a corner lot that faces south for that fast snow melt. A great proximity from the Powers Blvd corridor makes for easy access to I25 and many great restaurants and grocery stores. Walking into the home from the front door your first stop is the powder room on the left, a few more steps through the entrance places you in the living room with a Great Wall for your TV and entertainment. Off to the right is your kitchen and dinning room, access to the back yard and your garage. Gas stove, island and the included high tech refrigerator makes this kitchen a real dream. Upstairs is your master bedroom and bathroom suite also featuring a walk in closet. Two extra guest bedrooms and the full guest bathroom. The back yard is set up to enjoy grilling and plenty of space for the kids to play around. Parks and trails near by makes this home a gem.
Location
State CO
County El Paso
Zoning PUD CAD-O
Interior
Interior Features Ceiling Fan(s), Kitchen Island, Primary Suite, Open Floorplan, Pantry, Walk-In Closet(s)
Heating Forced Air
Cooling Central Air
Flooring Carpet, Laminate, Linoleum
Fireplaces Type Gas Log, Great Room
Fireplace N
Appliance Dishwasher, Disposal, Dryer, Microwave, Refrigerator, Self Cleaning Oven, Washer
Exterior
Parking Features Insulated Garage
Garage Spaces 2.0
Fence Full
Roof Type Composition
Total Parking Spaces 2
Garage Yes
Building
Lot Description Corner Lot, Landscaped, Sprinklers In Front, Sprinklers In Rear
Foundation Slab
Sewer Public Sewer
Level or Stories Two
Structure Type Frame, Stucco
Schools
Elementary Schools Remington
Middle Schools Horizon
High Schools Sand Creek
School District District 49
Others
Senior Community No
Ownership Individual
Acceptable Financing Cash, Conventional, FHA, VA Loan
Listing Terms Cash, Conventional, FHA, VA Loan
Special Listing Condition None
Read Less Info
Want to know what your home might be worth? Contact us for a FREE valuation!

Our team is ready to help you sell your home for the highest possible price ASAP

© 2024 METROLIST, INC., DBA RECOLORADO® – All Rights Reserved
6455 S. Yosemite St., Suite 500 Greenwood Village, CO 80111 USA
Bought with One Stop Realty, LLC






