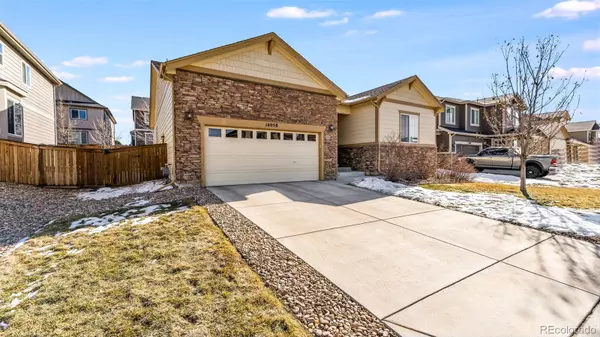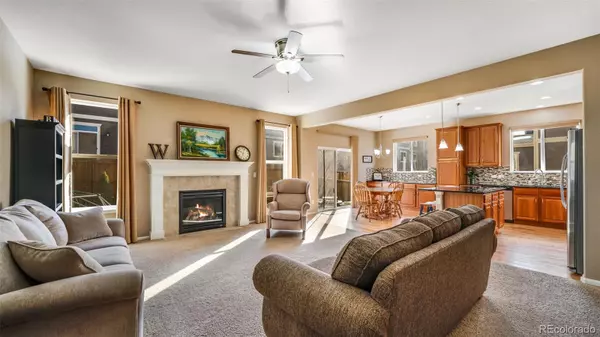$710,000
$725,000
2.1%For more information regarding the value of a property, please contact us for a free consultation.
4 Beds
3 Baths
3,752 SqFt
SOLD DATE : 04/21/2022
Key Details
Sold Price $710,000
Property Type Single Family Home
Sub Type Single Family Residence
Listing Status Sold
Purchase Type For Sale
Square Footage 3,752 sqft
Price per Sqft $189
Subdivision Fallbrook Farms
MLS Listing ID 7776814
Sold Date 04/21/22
Style Traditional
Bedrooms 4
Full Baths 3
Condo Fees $50
HOA Fees $50/mo
HOA Y/N Yes
Abv Grd Liv Area 2,112
Originating Board recolorado
Year Built 2012
Annual Tax Amount $5,874
Tax Year 2020
Acres 0.16
Property Description
Welcome home to this spacious ranch-style home on a quiet, family-friendly street and steps from the large Fallbrook Farms park with access to miles of paved trails. The west-facing home has an open floor plan and designer touches throughout. The main level features a gorgeous kitchen with upgraded cabinets, stainless steel appliances, granite, custom backsplash and huge island! This beautiful kitchen opens to the large great room with a gas fireplace. The master bed boasts a five-piece bath complete with granite, a jetted tub & large walk-in closet. On the main level you will find a 2nd large bedroom, another full bath, spacious study & private dining. The basement has been professionally finished with spacious 9ft ceilings and wired for sound system. It includes two more large bedrooms with walk-in closets, a full bath, sizable rec room, and adorable kids' playroom under the stairs with two entrances. The exterior is equally as impressive with its professional landscape including a substantial back patio that's shaded in summer evenings, garden area and rock wall with flower bed and drip system, and dog run. Great location near amenities and well-rated schools, and short commute to I25 and E470.
Location
State CO
County Adams
Rooms
Basement Finished, Full, Sump Pump
Main Level Bedrooms 2
Interior
Heating Forced Air
Cooling Central Air
Flooring Tile, Wood
Fireplaces Number 1
Fireplaces Type Living Room
Fireplace Y
Appliance Dishwasher, Disposal, Microwave, Oven, Refrigerator
Exterior
Exterior Feature Rain Gutters
Garage Spaces 2.0
Fence Full
Utilities Available Cable Available, Electricity Available, Natural Gas Available
Roof Type Composition
Total Parking Spaces 2
Garage Yes
Building
Lot Description Landscaped, Level, Sprinklers In Front, Sprinklers In Rear
Sewer Public Sewer
Water Public
Level or Stories One
Structure Type Cement Siding, Frame
Schools
Elementary Schools Prairie Hills
Middle Schools Rocky Top
High Schools Horizon
School District Adams 12 5 Star Schl
Others
Senior Community No
Ownership Individual
Acceptable Financing 1031 Exchange, Cash, Conventional, Jumbo, VA Loan
Listing Terms 1031 Exchange, Cash, Conventional, Jumbo, VA Loan
Special Listing Condition None
Read Less Info
Want to know what your home might be worth? Contact us for a FREE valuation!

Our team is ready to help you sell your home for the highest possible price ASAP

© 2024 METROLIST, INC., DBA RECOLORADO® – All Rights Reserved
6455 S. Yosemite St., Suite 500 Greenwood Village, CO 80111 USA
Bought with Keller Williams Realty Downtown LLC






