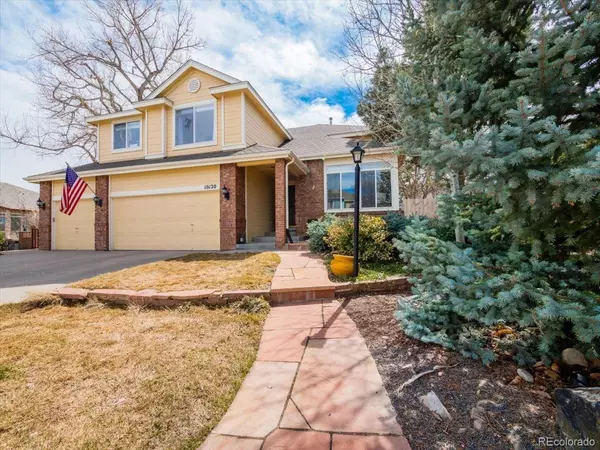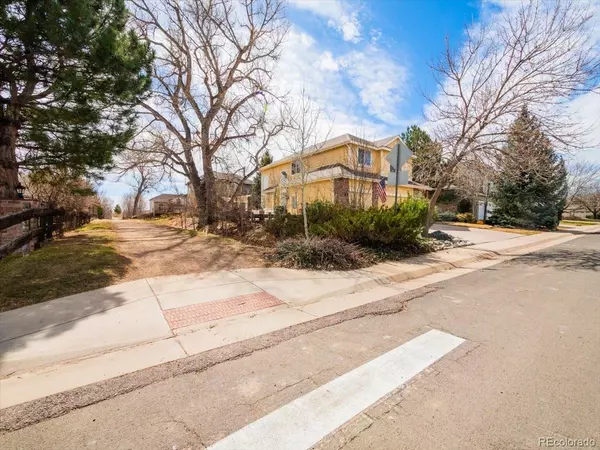$875,000
$775,000
12.9%For more information regarding the value of a property, please contact us for a free consultation.
4 Beds
4 Baths
3,122 SqFt
SOLD DATE : 04/22/2022
Key Details
Sold Price $875,000
Property Type Single Family Home
Sub Type Single Family Residence
Listing Status Sold
Purchase Type For Sale
Square Footage 3,122 sqft
Price per Sqft $280
Subdivision Countryside
MLS Listing ID 3175887
Sold Date 04/22/22
Bedrooms 4
Full Baths 2
Half Baths 1
Three Quarter Bath 1
Condo Fees $85
HOA Fees $85/mo
HOA Y/N Yes
Abv Grd Liv Area 2,415
Originating Board recolorado
Year Built 1996
Annual Tax Amount $2,797
Tax Year 2020
Acres 0.18
Property Description
Interior photos will be available April 6th! Gorgeous home in an amazing location! Enter this spectacular two-story house and you are greeted by a bright open floor plan with beautiful hardwood floors and an elegant grand stairway. Floor to ceiling windows spanning both floors, let in lots of natural light. Motorized shades are included to make life easier. Step through the French doors into a beautiful office space with views of the garden area. The formal dining room features modern lighting. Enter the gourmet kitchen featuring granite counters and backsplashes, SS appliances, a built-in wall oven and microwave, a kitchen island with bar top seating and a gas cooktop and a sunny breakfast nook with patio access. Next, the formal living room features a natural gas fire place. Also conveniently located on the main floor is an oversized laundry room with extra cabinet space, granite countertops and a sink. Next, you will find a powder room for your guests. Up the stairs and to your right, you will find the enormous primary suite featuring vaulted ceiling, remote control ceiling fan and a 5-piece bath. Here you will find double glass sinks, a waterfall tiled walk-in shower with seating, double shower heads and 3 side jet streams, a drop in corner bathtub for soaking and a large walk-in closet. 3 additional upper level bedrooms share a full bathroom with double glass sinks. Downstairs from the kitchen, you will find a large entertainment area with a fully finished basement boasting a wet bar and a 3/4 bathroom. Other key features include beautiful, mature landscaping, a 3-car garage, a spacious patio, a large shed that can be used as a get-away or an extra room, a hot tub and a play house. This gem is located across the street from Ketner Open Space Park, and within walking distance to Standley Lake Park and Wildlife Refuge. It is also close to schools, shopping and dining. Welcome home!!!
Location
State CO
County Jefferson
Rooms
Basement Finished
Interior
Interior Features Vaulted Ceiling(s), Walk-In Closet(s)
Heating Forced Air
Cooling Central Air
Flooring Carpet, Tile, Wood
Fireplaces Number 1
Fireplaces Type Gas, Living Room
Fireplace Y
Appliance Cooktop, Dishwasher, Dryer, Microwave, Oven, Refrigerator, Washer
Laundry In Unit
Exterior
Exterior Feature Private Yard, Spa/Hot Tub
Garage Spaces 3.0
Fence Full
Utilities Available Electricity Connected, Natural Gas Connected, Phone Connected
Roof Type Composition
Total Parking Spaces 3
Garage Yes
Building
Sewer Public Sewer
Water Public
Level or Stories Two
Structure Type Brick, Frame, Wood Siding
Schools
Elementary Schools Wilmot
Middle Schools Wayne Carle
High Schools Standley Lake
School District Jefferson County R-1
Others
Senior Community No
Ownership Individual
Acceptable Financing Cash, Conventional, FHA, VA Loan
Listing Terms Cash, Conventional, FHA, VA Loan
Special Listing Condition None
Read Less Info
Want to know what your home might be worth? Contact us for a FREE valuation!

Our team is ready to help you sell your home for the highest possible price ASAP

© 2024 METROLIST, INC., DBA RECOLORADO® – All Rights Reserved
6455 S. Yosemite St., Suite 500 Greenwood Village, CO 80111 USA
Bought with Reluxe Residential






