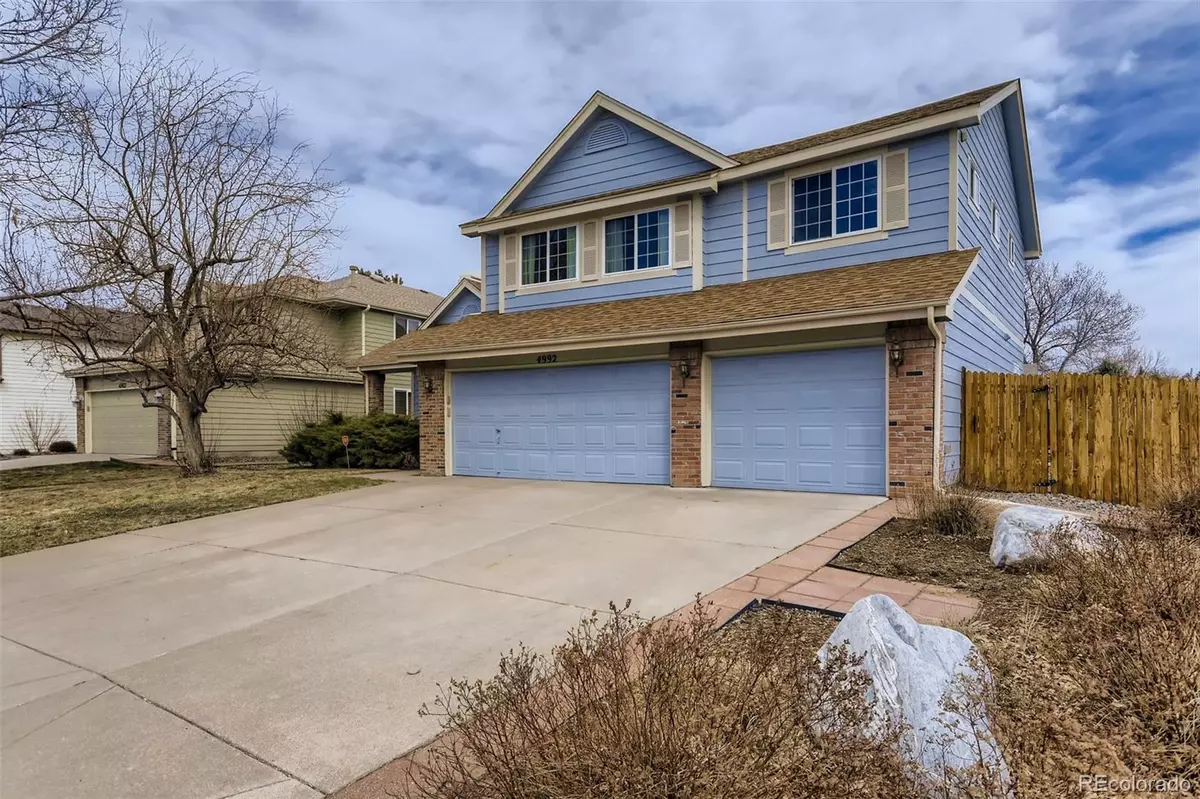$690,000
$685,000
0.7%For more information regarding the value of a property, please contact us for a free consultation.
5 Beds
5 Baths
3,718 SqFt
SOLD DATE : 04/22/2022
Key Details
Sold Price $690,000
Property Type Single Family Home
Sub Type Single Family Residence
Listing Status Sold
Purchase Type For Sale
Square Footage 3,718 sqft
Price per Sqft $185
Subdivision Woodgate
MLS Listing ID 8765494
Sold Date 04/22/22
Style Contemporary
Bedrooms 5
Full Baths 3
Three Quarter Bath 2
Condo Fees $64
HOA Fees $64/mo
HOA Y/N Yes
Abv Grd Liv Area 2,678
Originating Board recolorado
Year Built 1989
Annual Tax Amount $2,376
Tax Year 2021
Acres 0.25
Property Description
Lovely 2 Story home in popular Woodgate is available now! This home has 2,678 sq feet above grade and 3,718 sq feet including the basement finish! Truly, there is space for everyone here! From the moment you step inside and see the gorgeous, wood floors and the beautiful, curved staircase you will be able to see yourselves living here! The formal living and dining rooms invite you to have friends over! The huge family room is adjacent to the kitchen and nook! The eating area has a great bay window. The kitchen has slab granite c-tops, a tile backsplash and a center island--great for prep work and entertaining! The kitchen appliances are all included! The oversized laundry room just off the garage entry has closets galore and there is even a folding area! Did we mention the utility sink too? This laundry room makes that chore so much more fun! There is a 3/4 bath on the main level too. Upstairs you will find the large, primary bedroom with a walk-in closet, a second closet and a five piece bath. Bedrooms #2 & #3 are across the hall and have a full bath. There is a huge bonus room with vaulted ceiling and skylights--makes a wonderful second family room, homework space, craft area or...how would YOU use it?! Additionally, there is yet another bedroom (#4) with its own en suite full bath and walk-in closet! Superb space, for sure! The basement has been finished and offers another bedroom, 3/4 bath, a big playroom and a kitchen area. Parties are fun here! The flat backyard has grassy play space, a patio and an area with a soft surface. Additionally, there is a storage shed with a window. The 3 car garage is great and the 3rd bay will hold a full size pick up truck with an extended cab. This home has ample storage, closets and shelves--you will definitely stay organized here! The home has low HOA dues which include the community pool--see the pics--seldom crowded and quite private! Cherry Creek Schools! Close to shopping, restaurants & parks!
Location
State CO
County Arapahoe
Zoning R-1
Rooms
Basement Finished
Interior
Heating Forced Air
Cooling Central Air
Fireplace N
Exterior
Exterior Feature Private Yard
Parking Features Concrete
Garage Spaces 3.0
Roof Type Architecural Shingle
Total Parking Spaces 3
Garage Yes
Building
Lot Description Corner Lot, Level, Master Planned, Near Public Transit, Sprinklers In Front, Sprinklers In Rear
Sewer Public Sewer
Level or Stories Two
Structure Type Frame
Schools
Elementary Schools Sagebrush
Middle Schools Laredo
High Schools Smoky Hill
School District Cherry Creek 5
Others
Senior Community No
Ownership Individual
Acceptable Financing Cash, Conventional
Listing Terms Cash, Conventional
Special Listing Condition None
Read Less Info
Want to know what your home might be worth? Contact us for a FREE valuation!

Our team is ready to help you sell your home for the highest possible price ASAP

© 2024 METROLIST, INC., DBA RECOLORADO® – All Rights Reserved
6455 S. Yosemite St., Suite 500 Greenwood Village, CO 80111 USA
Bought with MB One Real Estate






