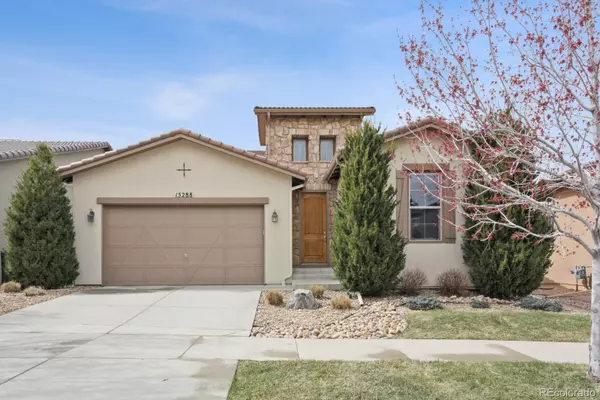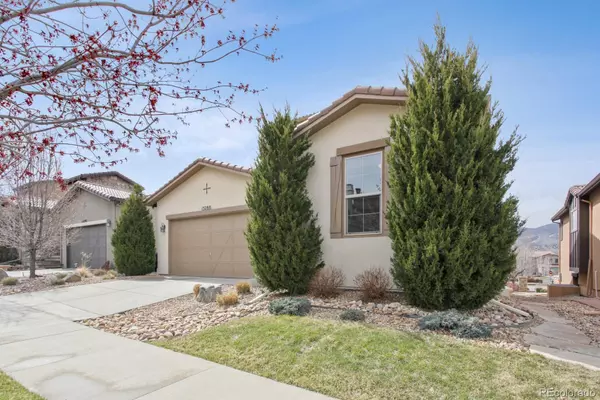$1,200,000
$1,050,000
14.3%For more information regarding the value of a property, please contact us for a free consultation.
3 Beds
3 Baths
2,830 SqFt
SOLD DATE : 05/05/2022
Key Details
Sold Price $1,200,000
Property Type Single Family Home
Sub Type Single Family Residence
Listing Status Sold
Purchase Type For Sale
Square Footage 2,830 sqft
Price per Sqft $424
Subdivision Solterra
MLS Listing ID 7847926
Sold Date 05/05/22
Style Contemporary
Bedrooms 3
Full Baths 3
Condo Fees $190
HOA Fees $15/ann
HOA Y/N Yes
Abv Grd Liv Area 1,893
Originating Board recolorado
Year Built 2012
Annual Tax Amount $8,040
Tax Year 2021
Acres 0.14
Property Description
Rarely available ranch floorplan (Bellini) in Solterra with beautiful mountain views! Can a home have "low mileage" without actually going anywhere? I helped my Seller purchase this home new from the builder 10 years ago, he then traveled extensively for work for several years. Never had kids or pets and kept this home looking new. It literally looks better than the new home I just closed a week ago, it's immaculate, needs nothing. He had a larger deck built and stamped concrete patio poured to enjoy the daily mountain views and sunsets. You can see the top of Red Rocks Amphitheater from the deck and the lights on concert nights. Everything you need is on the main floor. The primary bedroom and 5 piece primary bath, a second bedroom and full bath, plus the study/office, kitchen, great room, dining room, and patio/deck access. The basement has about 1000sq-ft finished with garden level windows facing the mountains and egress windows elsewhere. There is a bedroom and full bathroom in the basement and about 800sq-ft of storage space in the utility room. Some of which could be finished into a 4th bedroom if needed.
Make sure to visit the community building at the top of the neighborhood adjacent to Forsberg park and Green Mountain Open space. The infinity pool overlooking the mountains as well as the other amenities are part of the HOA package. https://solterra-community.com/galleries
Location
State CO
County Jefferson
Rooms
Basement Bath/Stubbed, Daylight, Finished, Full
Main Level Bedrooms 2
Interior
Interior Features Ceiling Fan(s), Eat-in Kitchen, Entrance Foyer, Five Piece Bath, Granite Counters, High Ceilings, High Speed Internet, Kitchen Island, Pantry, Primary Suite
Heating Forced Air
Cooling Central Air
Flooring Carpet, Wood
Fireplaces Number 1
Fireplaces Type Gas, Gas Log, Great Room
Fireplace Y
Appliance Cooktop, Dishwasher, Disposal, Double Oven, Dryer, Gas Water Heater, Microwave, Oven, Refrigerator, Washer
Laundry In Unit
Exterior
Parking Features Concrete, Dry Walled, Oversized
Garage Spaces 2.0
Fence Partial
Utilities Available Cable Available, Electricity Connected, Natural Gas Connected
View Mountain(s)
Roof Type Concrete
Total Parking Spaces 2
Garage Yes
Building
Lot Description Landscaped, Sprinklers In Front, Sprinklers In Rear
Foundation Concrete Perimeter, Slab
Sewer Public Sewer
Water Public
Level or Stories One
Structure Type Frame, Stone, Stucco
Schools
Elementary Schools Rooney Ranch
Middle Schools Dunstan
High Schools Green Mountain
School District Jefferson County R-1
Others
Senior Community No
Ownership Individual
Acceptable Financing Cash, Conventional
Listing Terms Cash, Conventional
Special Listing Condition None
Pets Allowed Cats OK, Dogs OK
Read Less Info
Want to know what your home might be worth? Contact us for a FREE valuation!

Our team is ready to help you sell your home for the highest possible price ASAP

© 2024 METROLIST, INC., DBA RECOLORADO® – All Rights Reserved
6455 S. Yosemite St., Suite 500 Greenwood Village, CO 80111 USA
Bought with Redfin Corporation






