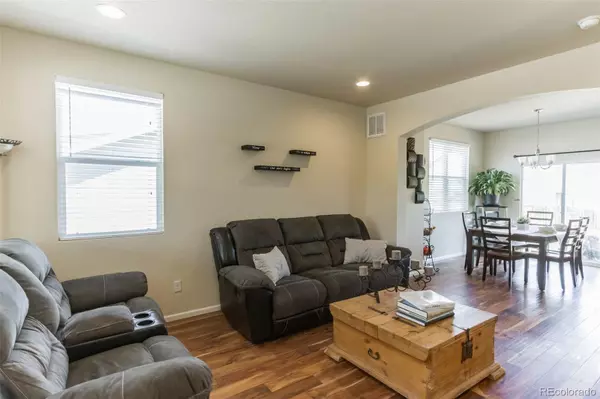$515,000
$515,000
For more information regarding the value of a property, please contact us for a free consultation.
3 Beds
2 Baths
1,556 SqFt
SOLD DATE : 06/21/2022
Key Details
Sold Price $515,000
Property Type Single Family Home
Sub Type Single Family Residence
Listing Status Sold
Purchase Type For Sale
Square Footage 1,556 sqft
Price per Sqft $330
Subdivision Sharpe Farms
MLS Listing ID 7062053
Sold Date 06/21/22
Style Contemporary
Bedrooms 3
Full Baths 2
Condo Fees $35
HOA Fees $35/mo
HOA Y/N Yes
Abv Grd Liv Area 1,556
Originating Board recolorado
Year Built 2013
Annual Tax Amount $3,431
Tax Year 2021
Acres 0.16
Property Description
Welcome home to this Sharpe Farms charmer! Immediately appreciate the lovely curb appeal of this 2-story 3-bed 2-bath home with a south-facing front porch. The main floor features hardwood, spacious living and dining rooms, and a nicely appointed kitchen with ample storage, a kitchen island, pantry, corner double sink, and additional storage. The upper level features an owner's en-suite with a 4-piece bath and large walk-in closet, 2 additional bedrooms, and another full bath and upper laundry. The home boasts 9-foot doors, upgraded quartz counters and light fixtures throughout! Drywalled 2 car garage with exterior yard entrance. Large yard with garden area. Cute community - one block to the playground and park. Easy access to Denver, Longmont, Boulder, and Ft Collins! THIS PROPERTY QUALIFIES FOR USDA 100% HOME FINANCING. Contact Sean Young at New American Funding for more information 303-521-7169. Showings begin Friday 5-20!
Location
State CO
County Weld
Zoning RES
Interior
Interior Features Ceiling Fan(s), Five Piece Bath, Kitchen Island, Pantry, Quartz Counters, Walk-In Closet(s)
Heating Forced Air
Cooling Central Air
Flooring Carpet, Wood
Fireplace N
Appliance Dishwasher, Disposal, Microwave, Oven, Range, Refrigerator
Exterior
Exterior Feature Garden
Parking Features Dry Walled, Exterior Access Door
Garage Spaces 2.0
Fence Full
Utilities Available Cable Available, Electricity Available
View Mountain(s)
Roof Type Composition
Total Parking Spaces 2
Garage Yes
Building
Lot Description Level
Sewer Public Sewer
Level or Stories Two
Structure Type Brick, Frame
Schools
Elementary Schools Thunder Valley
Middle Schools Thunder Valley
High Schools Frederick
School District St. Vrain Valley Re-1J
Others
Senior Community No
Ownership Individual
Acceptable Financing Cash, Conventional, FHA, USDA Loan, VA Loan
Listing Terms Cash, Conventional, FHA, USDA Loan, VA Loan
Special Listing Condition None
Read Less Info
Want to know what your home might be worth? Contact us for a FREE valuation!

Our team is ready to help you sell your home for the highest possible price ASAP

© 2024 METROLIST, INC., DBA RECOLORADO® – All Rights Reserved
6455 S. Yosemite St., Suite 500 Greenwood Village, CO 80111 USA
Bought with Brokers Guild Real Estate






