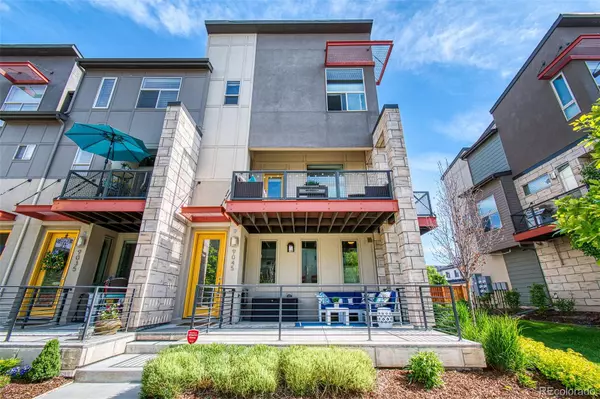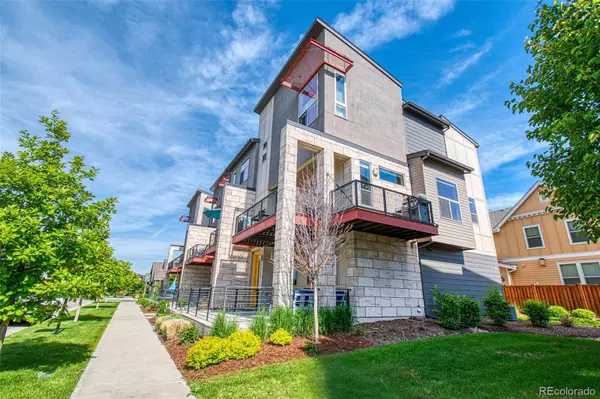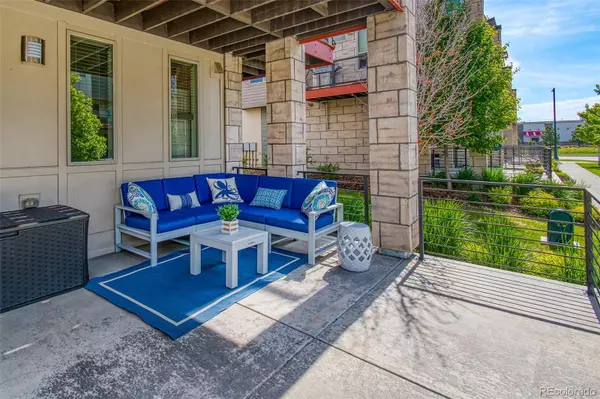$630,000
$629,999
For more information regarding the value of a property, please contact us for a free consultation.
2 Beds
3 Baths
1,646 SqFt
SOLD DATE : 07/15/2022
Key Details
Sold Price $630,000
Property Type Multi-Family
Sub Type Multi-Family
Listing Status Sold
Purchase Type For Sale
Square Footage 1,646 sqft
Price per Sqft $382
Subdivision Central Park
MLS Listing ID 7412993
Sold Date 07/15/22
Style Urban Contemporary
Bedrooms 2
Full Baths 2
Half Baths 1
Condo Fees $43
HOA Fees $43/mo
HOA Y/N Yes
Abv Grd Liv Area 1,646
Originating Board recolorado
Year Built 2016
Annual Tax Amount $4,317
Tax Year 2021
Acres 0.04
Property Description
Gorgeous modern end-unit Row Home in the sought after Conservatory Green/Central Park - We are priced to SELL! Bring your picky buyers- you'll fall in love with the big windows, bright Southern facing light, open layout with awesome flex spaces and upgrades throughout! This impeccably maintained, smoke and pet free, BRIGHT and airy end unit Townhouse is located just stops away from the dog park/parks/rec center, shopping, local restaurants and public transportation. Conveniently located, this beautiful 2 bedroom, 3 Bathroom home, with a loft or den/TV room features an open air concept, custom cabinetry, custom lighting fixtures, multiple balconies catching all the year around sun including a covered front porch, superb for the aspiring gardner, or enjoy Denver sunsets and cocktails. And being a part of the Master Association gives you access to the rec center, pool and tons of amenities! Owners are willing to sell ALL furniture, including TV's if interested. Most are from Pottery Barn and Crate and Barrel. Please inquire with Listing Agent. Immediate possession - No need for a post occupancy closing. This one won't last long.
Location
State CO
County Denver
Zoning M-RX-5
Interior
Interior Features High Ceilings, High Speed Internet, Kitchen Island, Open Floorplan, Quartz Counters, Smart Thermostat, Smoke Free, Vaulted Ceiling(s), Walk-In Closet(s), Wired for Data
Heating Forced Air, Natural Gas
Cooling Central Air
Flooring Carpet, Laminate, Tile, Wood
Fireplace N
Appliance Cooktop, Dishwasher, Disposal, Dryer, Microwave, Range, Refrigerator, Self Cleaning Oven, Tankless Water Heater, Washer
Laundry In Unit
Exterior
Exterior Feature Balcony, Gas Valve, Rain Gutters
Garage Spaces 2.0
Fence None
Utilities Available Cable Available, Electricity Connected, Natural Gas Connected
Roof Type Architecural Shingle
Total Parking Spaces 2
Garage Yes
Building
Lot Description Landscaped
Foundation Concrete Perimeter, Slab
Sewer Public Sewer
Water Public
Level or Stories Three Or More
Structure Type Frame, Stone, Stucco
Schools
Elementary Schools Inspire
Middle Schools Denver Discovery
High Schools Northfield
School District Denver 1
Others
Senior Community No
Ownership Individual
Acceptable Financing 1031 Exchange, Cash, Conventional, FHA, VA Loan
Listing Terms 1031 Exchange, Cash, Conventional, FHA, VA Loan
Special Listing Condition None
Pets Allowed Cats OK, Dogs OK
Read Less Info
Want to know what your home might be worth? Contact us for a FREE valuation!

Our team is ready to help you sell your home for the highest possible price ASAP

© 2024 METROLIST, INC., DBA RECOLORADO® – All Rights Reserved
6455 S. Yosemite St., Suite 500 Greenwood Village, CO 80111 USA
Bought with Keller Williams Integrity Real Estate LLC






