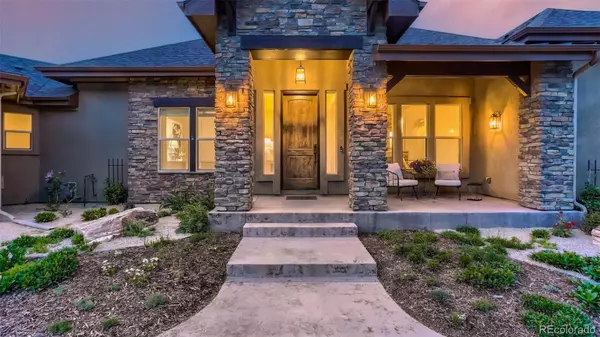$1,625,000
$1,575,000
3.2%For more information regarding the value of a property, please contact us for a free consultation.
4 Beds
3 Baths
4,831 SqFt
SOLD DATE : 08/05/2022
Key Details
Sold Price $1,625,000
Property Type Single Family Home
Sub Type Single Family Residence
Listing Status Sold
Purchase Type For Sale
Square Footage 4,831 sqft
Price per Sqft $336
Subdivision Red Rock Ranch
MLS Listing ID 8592677
Sold Date 08/05/22
Bedrooms 4
Full Baths 1
Three Quarter Bath 2
Condo Fees $360
HOA Fees $30/ann
HOA Y/N Yes
Abv Grd Liv Area 2,543
Originating Board recolorado
Year Built 2013
Annual Tax Amount $4,011
Tax Year 2021
Lot Size 2 Sqft
Acres 2.56
Property Description
Amazing view property on 2.5 acres with red rocks! Designed and build by a general contractor for himself. Recently fully updated! Views from Palmer Lake to Colorado Springs! Quiet cul-de-sac lot with a 40/60 mix of Colorado Douglas Fir and Scotch Pines. Your first step in the door is breathtaking with views of the Palmer Lake Mesas and Elephant Rock. Family room has a vaulted ceiling, wood burning fireplace/stove with heat circulation vents to family room and basement! Family room doors open to a large deck for entertaining. Huge kitchen with full slab granite island and upgraded induction cooktop that saves time and energy! Kitchen has beamed ceilings, ample cabinets, Viking double ovens and a wonderful pantry! Viking ovens and microwave and Bosch dishwasher for a wonderful cooking experience! Dining area fits an oversized table and has views of the hills and town! Walk out to the covered deck with unbelievable views, gas line for grill and included gas fire pit! Main level office near front door with wood floors and views of the foothills! Main level master with treehouse views of Monument and Colorado Springs! Another main level office being used as a guest room with views of the mountains to the west. Spacious mudroom and laundry room lead to a 1200 square foot garage complete with work shop including new epoxy floors, garage heater and dust collection system. The walkout basement has three more bedrooms, views and a full bath with two sinks and a separate toilet/shower. Basement also has a wet bar and full room of storage with a secret room! Your back yard has another fire pit, volleyball court and corn hole area, grass yard and dog run! Working green house with running water and charming brick floor! Out front you can walk up the path to another amazing view! Two and a half acres of fun, privacy and views! You will have the feeling of living in the mountains of Colorado but be close to town! https://my.matterport.com/show/?m=iSKEn9uUtnF
Location
State CO
County El Paso
Zoning RR-2.5
Rooms
Basement Finished, Full, Walk-Out Access
Main Level Bedrooms 1
Interior
Interior Features Ceiling Fan(s), High Ceilings, Kitchen Island, Open Floorplan, Pantry, Walk-In Closet(s), Wet Bar
Heating Forced Air
Cooling Central Air
Flooring Carpet, Tile, Wood
Fireplaces Number 1
Fireplaces Type Family Room, Wood Burning
Fireplace Y
Appliance Cooktop, Dishwasher, Disposal, Freezer, Microwave, Oven, Range Hood, Refrigerator
Laundry In Unit
Exterior
Exterior Feature Dog Run, Fire Pit
Parking Features Asphalt, Concrete, Dry Walled, Exterior Access Door, Finished, Floor Coating, Heated Garage, Insulated Garage, Lighted, Oversized, Smart Garage Door
Garage Spaces 3.0
Fence Partial
Utilities Available Electricity Connected, Natural Gas Available
Roof Type Composition
Total Parking Spaces 3
Garage Yes
Building
Sewer Septic Tank
Water Public
Level or Stories One
Structure Type Frame
Schools
Elementary Schools Palmer Lake
Middle Schools Lewis-Palmer
High Schools Palmer Ridge
School District Lewis-Palmer 38
Others
Senior Community No
Ownership Individual
Acceptable Financing Cash, Conventional, FHA, VA Loan
Listing Terms Cash, Conventional, FHA, VA Loan
Special Listing Condition None
Pets Allowed Yes
Read Less Info
Want to know what your home might be worth? Contact us for a FREE valuation!

Our team is ready to help you sell your home for the highest possible price ASAP

© 2024 METROLIST, INC., DBA RECOLORADO® – All Rights Reserved
6455 S. Yosemite St., Suite 500 Greenwood Village, CO 80111 USA
Bought with eXp Realty, LLC






