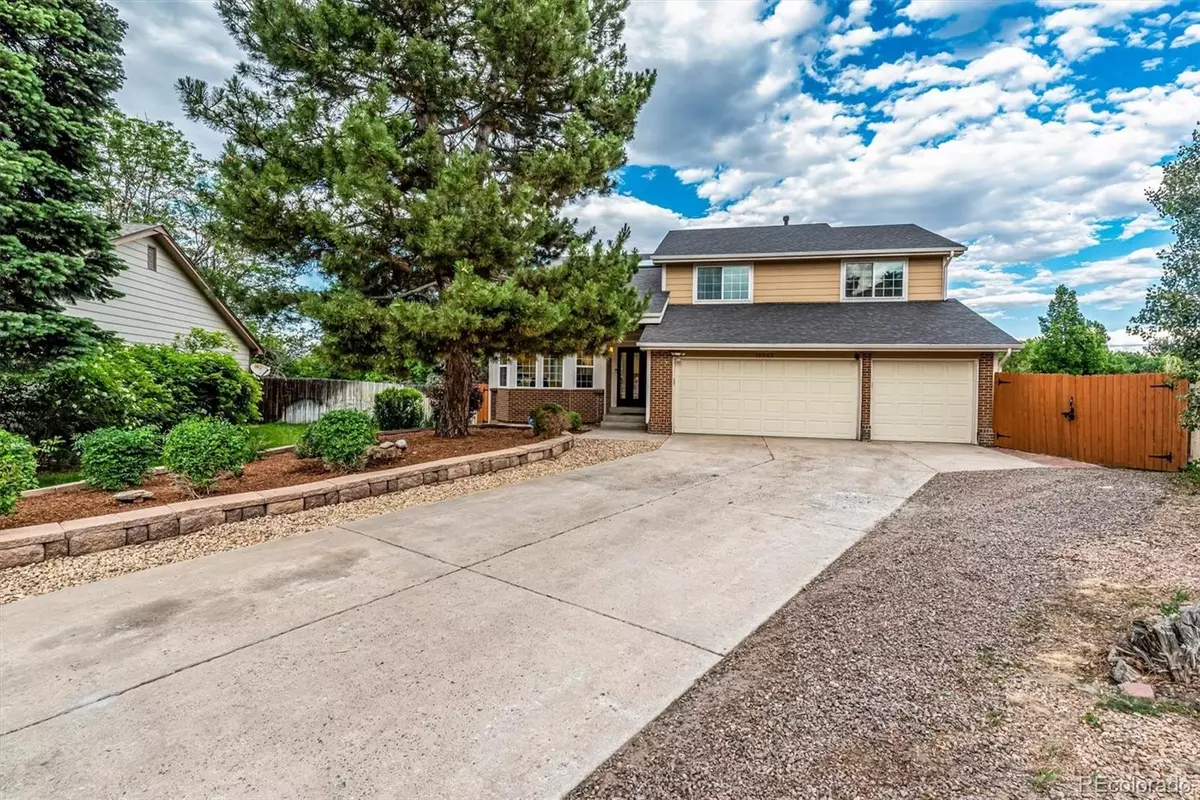$745,000
$700,000
6.4%For more information regarding the value of a property, please contact us for a free consultation.
5 Beds
4 Baths
3,781 SqFt
SOLD DATE : 07/28/2022
Key Details
Sold Price $745,000
Property Type Single Family Home
Sub Type Single Family Residence
Listing Status Sold
Purchase Type For Sale
Square Footage 3,781 sqft
Price per Sqft $197
Subdivision Mission Viejo
MLS Listing ID 9646874
Sold Date 07/28/22
Bedrooms 5
Full Baths 2
Half Baths 1
Three Quarter Bath 1
HOA Y/N No
Abv Grd Liv Area 2,525
Originating Board recolorado
Year Built 1983
Annual Tax Amount $2,169
Tax Year 2021
Acres 0.33
Property Description
Updated to Perfection! From the moment you enter this 5 Bed, 3.5 Bath home you will be blown away by the grand vaulted ceilings, inviting natural lights, and open floor plan this is perfect for entertaining guests! Spacious living room, dining room fit for a large table, and separate breakfast nook. The kitchen is top of the line and features Fisher & Paykel commercial grade SS appliances, 48” 5-burner gas stove with griddle and double oven, hood with infrared lights to keep food warm, dual dishwashers, and large island with bar seating. Finishing the main level is the spacious family room, ½ bath, and laundry room with access to the 3-Car attached garage. The upstairs primary suite is the epitome of luxury with private deck access, vaulted ceilings, and en-suite 5-piece bath with dual vanities, steam & massage shower with waterfall, 71” stone tub, heated floors in the bathroom and large walk-in closet. There are 3 additional bedrooms on the upper level and a full bath, all 4 upstairs bedrooms include controlled individual heat & A/C. The basement features a large media room, incredible wet bar with dual wine fridges, non-conforming bedroom, ¾ bath, and bonus room with an additional laundry room and included washer & dryer. The spacious private backyard includes a covered patio and backs to Mission Viejo Park! This home has no HOA and the upgrades are endless! No home can match this one, set up your showing today!
Location
State CO
County Arapahoe
Rooms
Basement Full
Interior
Interior Features Audio/Video Controls, Breakfast Nook, Built-in Features, Eat-in Kitchen, Five Piece Bath, Granite Counters, Jet Action Tub, Kitchen Island, Open Floorplan, Primary Suite, Smart Lights, Smart Thermostat, Sound System, Utility Sink, Vaulted Ceiling(s), Walk-In Closet(s), Wet Bar
Heating Forced Air
Cooling Central Air
Flooring Laminate
Fireplace N
Appliance Dishwasher, Disposal, Double Oven, Dryer, Humidifier, Microwave, Range, Range Hood, Refrigerator, Tankless Water Heater, Washer, Water Softener, Wine Cooler
Exterior
Exterior Feature Private Yard
Parking Features Concrete, Insulated Garage, Oversized, Oversized Door
Garage Spaces 3.0
Utilities Available Cable Available, Electricity Connected, Natural Gas Connected
Roof Type Composition
Total Parking Spaces 3
Garage Yes
Building
Sewer Public Sewer
Water Public
Level or Stories Two
Structure Type Frame, Wood Siding
Schools
Elementary Schools Mission Viejo
Middle Schools Laredo
High Schools Smoky Hill
School District Cherry Creek 5
Others
Senior Community No
Ownership Individual
Acceptable Financing Cash, Conventional, VA Loan
Listing Terms Cash, Conventional, VA Loan
Special Listing Condition None
Read Less Info
Want to know what your home might be worth? Contact us for a FREE valuation!

Our team is ready to help you sell your home for the highest possible price ASAP

© 2024 METROLIST, INC., DBA RECOLORADO® – All Rights Reserved
6455 S. Yosemite St., Suite 500 Greenwood Village, CO 80111 USA
Bought with LIV Sotheby's International Realty






