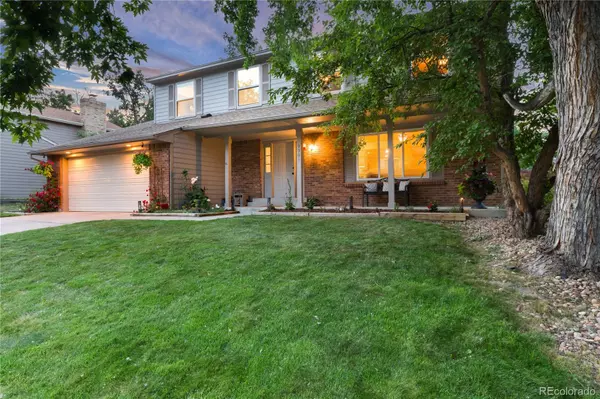$725,000
$725,000
For more information regarding the value of a property, please contact us for a free consultation.
4 Beds
3 Baths
2,348 SqFt
SOLD DATE : 07/27/2022
Key Details
Sold Price $725,000
Property Type Single Family Home
Sub Type Single Family Residence
Listing Status Sold
Purchase Type For Sale
Square Footage 2,348 sqft
Price per Sqft $308
Subdivision Williamsburg
MLS Listing ID 6877565
Sold Date 07/27/22
Style Contemporary
Bedrooms 4
Full Baths 1
Half Baths 1
Three Quarter Bath 1
HOA Y/N No
Abv Grd Liv Area 2,348
Originating Board recolorado
Year Built 1979
Annual Tax Amount $2,975
Tax Year 2020
Acres 0.2
Property Description
Magnificent traditional two story nestled in a cul de sac lot! Capture Colorado outdoor living in a private fenced yard complete with fire pit, gazebo and tranquil Koi pond! Step into this tastefully updated home with open floor plan perfect for daily living and entertaining alike! Upper level boasts a beautifully remodeled primary suite with walk in closet plus three additional spacious bedrooms and full bathroom! The main level is light filled with newer stainless steel appliances, hardwood and tile floors, new gas fireplace and the list goes on! Absolutely turn key with new furnace and central A/C along with newer roof. Bonus of two parking spots in addition to the attached two car garage. Walking distance to Shaffer elementary and steps from the neighborhood trail! Outstanding location near the foothills, Chatfield reservoir, shopping and access to C-470!
Location
State CO
County Jefferson
Zoning P-D
Rooms
Basement Full, Unfinished
Interior
Interior Features Audio/Video Controls, Built-in Features, Ceiling Fan(s), Entrance Foyer, Granite Counters, Open Floorplan, Primary Suite, Smoke Free, Sound System, Walk-In Closet(s)
Heating Forced Air
Cooling Central Air
Flooring Carpet, Tile, Wood
Fireplaces Number 1
Fireplaces Type Gas
Fireplace Y
Appliance Dishwasher, Disposal, Dryer, Microwave, Oven, Refrigerator, Self Cleaning Oven, Washer
Laundry In Unit
Exterior
Exterior Feature Fire Pit, Lighting, Private Yard, Water Feature
Parking Features Concrete
Garage Spaces 2.0
Fence Full
Roof Type Composition
Total Parking Spaces 4
Garage Yes
Building
Lot Description Cul-De-Sac, Sloped
Foundation Slab
Sewer Public Sewer
Water Public
Level or Stories Two
Structure Type Brick, Frame, Wood Siding
Schools
Elementary Schools Shaffer
Middle Schools Falcon Bluffs
High Schools Chatfield
School District Jefferson County R-1
Others
Senior Community No
Ownership Individual
Acceptable Financing Cash, Conventional, Jumbo
Listing Terms Cash, Conventional, Jumbo
Special Listing Condition None
Read Less Info
Want to know what your home might be worth? Contact us for a FREE valuation!

Our team is ready to help you sell your home for the highest possible price ASAP

© 2024 METROLIST, INC., DBA RECOLORADO® – All Rights Reserved
6455 S. Yosemite St., Suite 500 Greenwood Village, CO 80111 USA
Bought with Orchard Brokerage LLC






