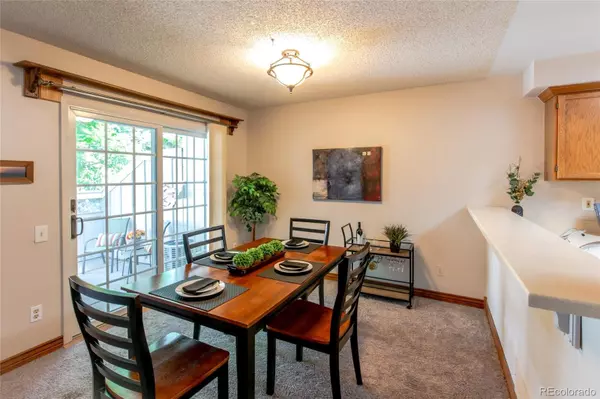$400,000
$400,000
For more information regarding the value of a property, please contact us for a free consultation.
3 Beds
3 Baths
1,768 SqFt
SOLD DATE : 08/18/2022
Key Details
Sold Price $400,000
Property Type Multi-Family
Sub Type Multi-Family
Listing Status Sold
Purchase Type For Sale
Square Footage 1,768 sqft
Price per Sqft $226
Subdivision Greenbrook
MLS Listing ID 1848718
Sold Date 08/18/22
Style Contemporary
Bedrooms 3
Full Baths 1
Half Baths 1
Three Quarter Bath 1
Condo Fees $355
HOA Fees $355/mo
HOA Y/N Yes
Abv Grd Liv Area 1,458
Originating Board recolorado
Year Built 1991
Annual Tax Amount $2,044
Tax Year 2021
Acres 0.03
Property Description
Overlooking a greenbelt tucked inside the Greenbrook community, this fantastic townhome is ready to be your charming first home or terrific investment property offering vaulted ceilings, an open floor plan and an attached 2-car garage. The tiled entry welcomes you into the naturally-lit living area highlighted by a 2-story ceiling plus gas log fireplace encased in whitewashed brick. Continue through the home to the open dining room and kitchen to find a sliding glass door opening out onto the fully fenced private patio. Upstairs a spacious loft leads into the huge primary suite hosting a vaulted ceiling, walk-in closet and full en suite bath. A secondary bedroom, ¾ bath showcased by a beautifully updated shower, as well as laundry closet with washer/dryer included completes the upper level. Discover additional living space in the semi-finished basement offering a bedroom, flex space, ample storage and utility room with newer furnace, water heater, water softener and shelving. Beautiful mature trees line the community grounds while amenities include a pool and tennis courts. Centrally located with easy access to I-225 and public transportation, don't miss out on the opportunity to make this your new home!
Location
State CO
County Arapahoe
Rooms
Basement Daylight, Interior Entry
Interior
Interior Features Built-in Features, Entrance Foyer, High Ceilings, Laminate Counters, Open Floorplan, Pantry, Primary Suite, Vaulted Ceiling(s), Walk-In Closet(s)
Heating Forced Air, Natural Gas
Cooling Central Air
Flooring Carpet, Laminate, Tile
Fireplaces Number 1
Fireplaces Type Gas Log, Living Room
Fireplace Y
Appliance Dishwasher, Disposal, Dryer, Gas Water Heater, Microwave, Range, Refrigerator, Warming Drawer, Washer, Water Softener
Laundry In Unit
Exterior
Parking Features Concrete, Guest
Garage Spaces 2.0
Fence Full
Utilities Available Cable Available, Electricity Connected, Internet Access (Wired), Natural Gas Connected
Roof Type Composition
Total Parking Spaces 2
Garage Yes
Building
Lot Description Greenbelt, Near Public Transit
Foundation Structural
Sewer Public Sewer
Water Public
Level or Stories Two
Structure Type Brick, Frame, Wood Siding
Schools
Elementary Schools Tollgate
Middle Schools Aurora Hills
High Schools Gateway
School District Adams-Arapahoe 28J
Others
Senior Community No
Ownership Individual
Acceptable Financing Cash, Conventional, FHA, VA Loan
Listing Terms Cash, Conventional, FHA, VA Loan
Special Listing Condition None
Pets Allowed Cats OK, Dogs OK
Read Less Info
Want to know what your home might be worth? Contact us for a FREE valuation!

Our team is ready to help you sell your home for the highest possible price ASAP

© 2024 METROLIST, INC., DBA RECOLORADO® – All Rights Reserved
6455 S. Yosemite St., Suite 500 Greenwood Village, CO 80111 USA
Bought with LUX. Denver LLC






