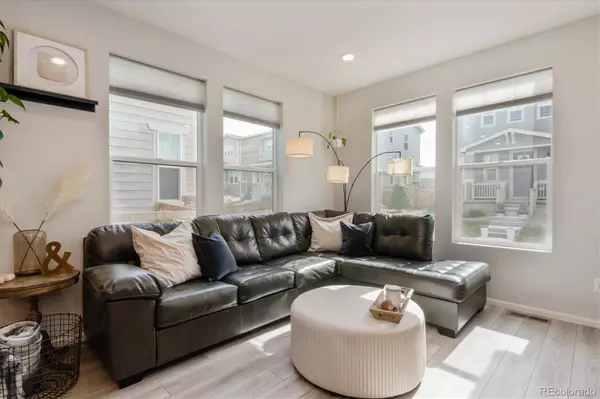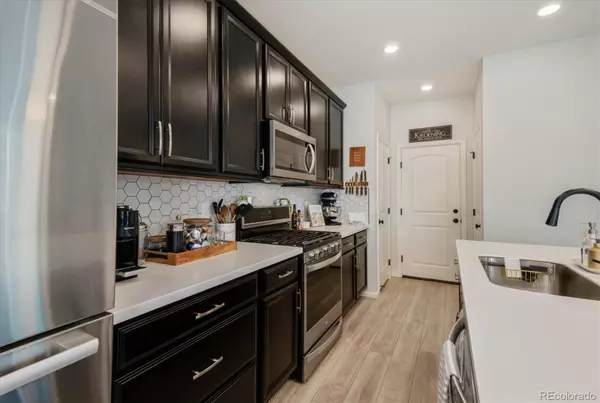$530,000
$535,000
0.9%For more information regarding the value of a property, please contact us for a free consultation.
3 Beds
3 Baths
1,684 SqFt
SOLD DATE : 08/10/2022
Key Details
Sold Price $530,000
Property Type Multi-Family
Sub Type Multi-Family
Listing Status Sold
Purchase Type For Sale
Square Footage 1,684 sqft
Price per Sqft $314
Subdivision Copperleaf
MLS Listing ID 6085360
Sold Date 08/10/22
Bedrooms 3
Full Baths 2
Half Baths 1
Condo Fees $84
HOA Fees $84/mo
HOA Y/N Yes
Abv Grd Liv Area 1,684
Originating Board recolorado
Year Built 2020
Annual Tax Amount $2,713
Tax Year 2021
Acres 0.05
Property Description
IMPROVED PRICE! Built in 2020 and has all the bells and whistles! Sellers spared no expense and designed w/ some beautiful upgrades. This open floor concept is so welcoming, and is flooded with natural sunlight. You are greeted with gorgeous luxury vinyl plank flooring that leads to a family room with a custom tiled gas fireplace with mantle. The kitchen would impress any chef. Extended island which provides breakfast bar seating. It has Corian countertops, custom tile backsplash, large under mount sink, custom faucet, extra electrical outlets, and USB charger. Upgraded Cabinets w/ pull outs, slow close, pot/pan and trash drawers. It has SS appliances- Bosch fridge, 5 burner gas range, and a 3-rack dishwasher! Spacious primary suite has private bath with extended glass doors, custom tile and double sinks. The master closet is oversized! Enjoy the loft as 2nd family area, gaming area, or dedicate work from home space! Head out to the side yard and sit on the 12x8 deck and BBQ your favorite dish. The backyard is landscaped with low maintenance SYNAugustine x47 model turf. Notable features: garage keyless entry, EcoBee smart thermostat, oversized 40-gallon water heater, pre-wire fan outlets in master and loft, stylish stair railings, dimmer lights and rocker switches, 110v/20-amp outlet in garage with additional outlets, USB outlets in master, upgraded Accordion window coverings, & upgraded tall vanities! It also has an unfinished basement with storage that can add another 660sq ft of living space that seller upgraded for an additional $21K. It has rough in plumbing and its own dedicated electrical sub panel. Ready for a 4th bedroom suite? Maybe a dedicated workout area? What about a movie theatre? The possibilities are endless! Check out the parks, playgrounds, and walking trails! Awesome community pool & off-leash dog park! You can walk to the elementary & middle school! Close to 470, Minutes to Southlands Mall! 15 minutes to Buckley and 20 mins to DIA. CC Schools!
Location
State CO
County Arapahoe
Zoning R1
Rooms
Basement Bath/Stubbed
Interior
Interior Features Corian Counters, High Ceilings, Kitchen Island, Open Floorplan, Primary Suite, Smart Thermostat, Smoke Free
Heating Forced Air
Cooling Central Air
Flooring Carpet, Vinyl
Fireplace N
Appliance Dishwasher, Disposal, Microwave, Refrigerator, Self Cleaning Oven
Laundry In Unit
Exterior
Exterior Feature Private Yard
Garage Spaces 2.0
Fence Full
Roof Type Composition
Total Parking Spaces 2
Garage Yes
Building
Foundation Slab
Sewer Public Sewer
Level or Stories Two
Structure Type Rock, Wood Siding
Schools
Elementary Schools Aspen Crossing
Middle Schools Sky Vista
High Schools Eaglecrest
School District Cherry Creek 5
Others
Senior Community No
Ownership Individual
Acceptable Financing 1031 Exchange, Cash, Conventional, FHA, VA Loan
Listing Terms 1031 Exchange, Cash, Conventional, FHA, VA Loan
Special Listing Condition None
Pets Allowed Yes
Read Less Info
Want to know what your home might be worth? Contact us for a FREE valuation!

Our team is ready to help you sell your home for the highest possible price ASAP

© 2024 METROLIST, INC., DBA RECOLORADO® – All Rights Reserved
6455 S. Yosemite St., Suite 500 Greenwood Village, CO 80111 USA
Bought with Keller Williams Preferred Realty






