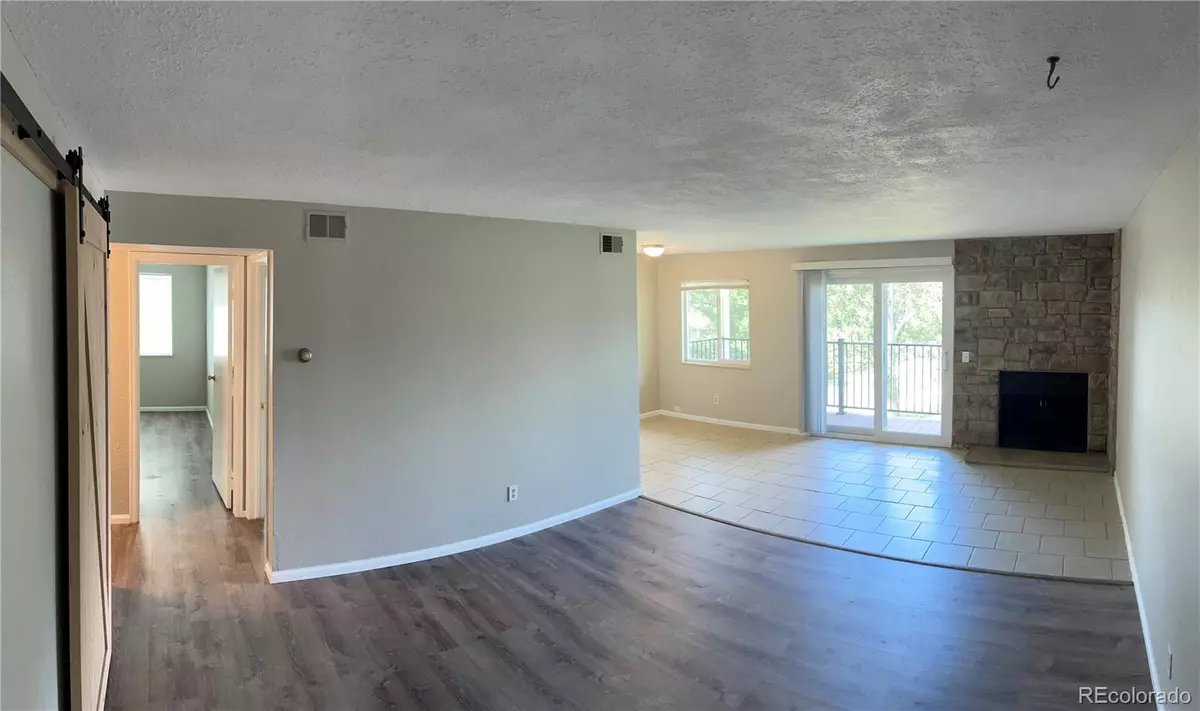$295,000
$295,000
For more information regarding the value of a property, please contact us for a free consultation.
3 Beds
2 Baths
1,200 SqFt
SOLD DATE : 08/18/2022
Key Details
Sold Price $295,000
Property Type Condo
Sub Type Condominium
Listing Status Sold
Purchase Type For Sale
Square Footage 1,200 sqft
Price per Sqft $245
Subdivision Bayberry Condos
MLS Listing ID 1589611
Sold Date 08/18/22
Style Contemporary
Bedrooms 3
Full Baths 1
Three Quarter Bath 1
Condo Fees $535
HOA Fees $535/mo
HOA Y/N Yes
Abv Grd Liv Area 1,200
Originating Board recolorado
Year Built 1981
Annual Tax Amount $1,380
Tax Year 2021
Property Description
Come see this great 3/2 condo in the heart of Aurora with easy access to I-225, Town Center Mall, Aurora City Center, Aurora city library, Buckley AFB/SFB, Community College of Aurora, with RTD bus stops right out the front door and a light rail station less than 1 mile away. This updated 2nd floor corner unit has new windows and balcony door, vinyl plank flooring, and dining area/kitchen with stainless appliances and tile floor. The large living room has a wood-burning fireplace, and a glass sliding door to the deck allows lots of natural light. The original office/den has had a closet added and been converted to a 3rd bedroom. Laundry hookups are located in the unit, with included washer and dryer, so there's no need to use shared or public laundry facilities. The building has key access through the front foyer and a deeded parking space in the secure underground garage, along with an 16 s.f. lockable storage closet near the elevator, which provides convenient access to all floors and the garage.
Location
State CO
County Arapahoe
Rooms
Main Level Bedrooms 3
Interior
Interior Features Laminate Counters, No Stairs
Heating Forced Air
Cooling Air Conditioning-Room
Flooring Laminate, Tile, Vinyl
Fireplaces Number 1
Fireplaces Type Living Room, Wood Burning
Fireplace Y
Appliance Dishwasher, Disposal, Dryer, Gas Water Heater, Microwave, Oven, Range, Refrigerator, Washer
Laundry In Unit, Laundry Closet
Exterior
Exterior Feature Balcony, Elevator, Tennis Court(s)
Parking Features Asphalt, Concrete, Exterior Access Door, Storage, Underground
Garage Spaces 1.0
Pool Outdoor Pool
Roof Type Composition, Other
Total Parking Spaces 2
Garage No
Building
Sewer Public Sewer
Water Public
Level or Stories Three Or More
Structure Type Wood Siding
Schools
Elementary Schools Edna And John W. Mosely
Middle Schools Edna And John W. Mosely
High Schools Gateway
School District Adams-Arapahoe 28J
Others
Senior Community No
Ownership Corporation/Trust
Acceptable Financing Cash, Conventional, VA Loan
Listing Terms Cash, Conventional, VA Loan
Special Listing Condition None
Pets Allowed Cats OK, Dogs OK
Read Less Info
Want to know what your home might be worth? Contact us for a FREE valuation!

Our team is ready to help you sell your home for the highest possible price ASAP

© 2024 METROLIST, INC., DBA RECOLORADO® – All Rights Reserved
6455 S. Yosemite St., Suite 500 Greenwood Village, CO 80111 USA
Bought with Brokers Guild Real Estate






