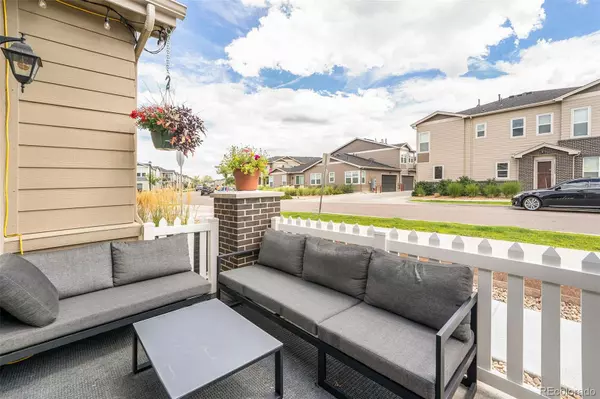$625,000
$625,000
For more information regarding the value of a property, please contact us for a free consultation.
2 Beds
2 Baths
1,764 SqFt
SOLD DATE : 09/09/2022
Key Details
Sold Price $625,000
Property Type Multi-Family
Sub Type Multi-Family
Listing Status Sold
Purchase Type For Sale
Square Footage 1,764 sqft
Price per Sqft $354
Subdivision Hometown South
MLS Listing ID 4219342
Sold Date 09/09/22
Style Contemporary
Bedrooms 2
Full Baths 2
Condo Fees $56
HOA Fees $56/mo
HOA Y/N Yes
Abv Grd Liv Area 1,764
Originating Board recolorado
Year Built 2018
Annual Tax Amount $5,095
Tax Year 2021
Acres 0.06
Property Description
SINGLE LEVEL LIVING. Impeccably maintained, immaculate end-unit ranch style townhome in WesTown, Arvada, located on the far west private side of the community. Zero threshold fully ADA compliant access makes this property very easy to live in. Built in 2018, the open kitchen showcases white cabinets, white quartz countertops and a large island with generous casual dining space. Natural light from the many windows seem to bring the outside in. The southern aspect allows for passive solar gain in the winter inside and clear sidewalks out. Brand new carpet installed in both bedrooms in August, 2022 with luxury laminate and tile flooring elsewhere. Home office or den/study off the main area has French door access. Informal dining room enjoys slider access to the small fenced outdoor patio. You'll appreciate the open concept layout and tasteful finishes. Spacious master bedroom suite with stunning 5-piece bath and massive, upgraded walk-in closet. On the opposite side of the unit is a private secondary bedroom with a full hall bath. A convenient laundry room/mud room near the attached oversized finished 2 car alley garage completes the floor plan. Pre-wired for surround sound, including the garage. Front door faces west and opens to a manicured lawn and attractive landscaping maintained by the HOA, making living simple. Walking paths, large trees and beauty compliment this ultra-private setting! Neighborhood pool & clubhouse. Truly close to shopping, dining, Jeffco schools, trails & easy access to Denver/Boulder. You're a short walk to Ralston Creek Trail, 2 great pocket parks, Westwoods 27-hole Golf Course or ride your bike to frisbee golf, nice local dog park or Long Lake Regional Park! Enjoy bird watching and wildlife from your patio! You'll be pleasantly surprised by the walkability, accessibility and overall appeal of this exceptional home in an exceptional community. Seriously, one level living doesn't get any better than this! Put this one on the TOP of your list.
Location
State CO
County Jefferson
Rooms
Main Level Bedrooms 2
Interior
Interior Features Five Piece Bath, High Ceilings, High Speed Internet, Kitchen Island, Open Floorplan, Pantry, Quartz Counters, Walk-In Closet(s)
Heating Forced Air, Natural Gas
Cooling Central Air
Flooring Carpet, Laminate, Tile
Fireplace N
Appliance Dishwasher, Disposal, Gas Water Heater, Microwave, Oven, Range, Range Hood, Refrigerator, Self Cleaning Oven
Laundry In Unit
Exterior
Exterior Feature Rain Gutters
Parking Features Concrete, Insulated Garage
Garage Spaces 2.0
Fence Partial
Pool Outdoor Pool
Utilities Available Electricity Connected, Natural Gas Connected
Roof Type Composition
Total Parking Spaces 2
Garage Yes
Building
Lot Description Corner Lot, Landscaped, Near Public Transit, Sprinklers In Front, Sprinklers In Rear
Sewer Public Sewer
Water Public
Level or Stories One
Structure Type Brick, Cement Siding, Frame
Schools
Elementary Schools Stott
Middle Schools Drake
High Schools Arvada West
School District Jefferson County R-1
Others
Senior Community No
Ownership Individual
Acceptable Financing Cash, Conventional, FHA, VA Loan
Listing Terms Cash, Conventional, FHA, VA Loan
Special Listing Condition None
Pets Allowed Cats OK, Dogs OK
Read Less Info
Want to know what your home might be worth? Contact us for a FREE valuation!

Our team is ready to help you sell your home for the highest possible price ASAP

© 2024 METROLIST, INC., DBA RECOLORADO® – All Rights Reserved
6455 S. Yosemite St., Suite 500 Greenwood Village, CO 80111 USA
Bought with Madison & Company Properties






