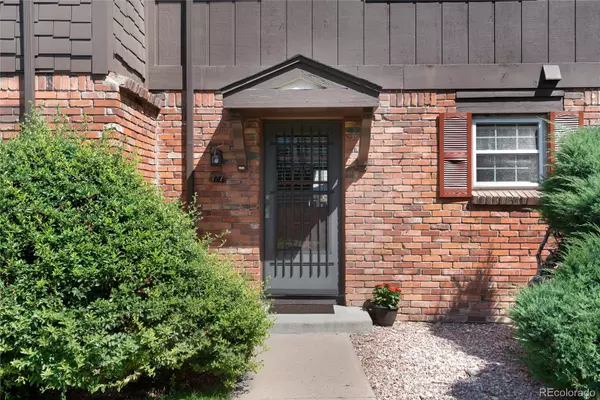$374,000
$375,000
0.3%For more information regarding the value of a property, please contact us for a free consultation.
2 Beds
3 Baths
1,360 SqFt
SOLD DATE : 10/03/2022
Key Details
Sold Price $374,000
Property Type Condo
Sub Type Condominium
Listing Status Sold
Purchase Type For Sale
Square Footage 1,360 sqft
Price per Sqft $275
Subdivision Southmoor
MLS Listing ID 5966834
Sold Date 10/03/22
Style Contemporary
Bedrooms 2
Full Baths 2
Half Baths 1
Condo Fees $394
HOA Fees $394/mo
HOA Y/N Yes
Abv Grd Liv Area 1,360
Originating Board recolorado
Year Built 1968
Annual Tax Amount $1,319
Tax Year 2021
Property Description
Updated two story condo that lives like a townhome featuring remodeled kitchen, vinyl plank flooring, updated bathrooms, newer windows, private fenced in yard and two reserved parking spots. Kitchen has newer cabinets, new dishwasher & microwave and granite countertops. The dining room with ceiling fan opens to the very large family room with space to set up a home office, play area and more! The large sliding glass door showcases the private fenced yard with deck for outdoor living and garden space. Each bedroom has a private full bathroom and walk-in closet! Lots of storage – hall coat closet, linen closet, storage closet and laundry closet with full size washer & dryer included. Each bathroom has updated flooring, light fixtures and new paint. Electrical panel has been updated, new AC blower and newer windows throughout! All appliances are included! Easy access to highways. Light rail station, shops & restaurants, parks & schools – all just a short walk away!
Location
State CO
County Denver
Zoning R-2-A
Rooms
Basement Crawl Space
Interior
Interior Features Ceiling Fan(s), Granite Counters, Open Floorplan, Primary Suite, Smoke Free, Walk-In Closet(s)
Heating Baseboard, Hot Water
Cooling Central Air
Flooring Carpet, Laminate, Vinyl
Fireplaces Number 1
Fireplaces Type Family Room, Living Room, Wood Burning, Wood Burning Stove
Fireplace Y
Appliance Dishwasher, Disposal, Dryer, Microwave, Oven, Range, Refrigerator, Self Cleaning Oven, Washer
Laundry In Unit, Laundry Closet
Exterior
Exterior Feature Private Yard
Parking Features Asphalt
Fence Full
Utilities Available Cable Available, Electricity Connected
Roof Type Composition
Total Parking Spaces 2
Garage No
Building
Lot Description Landscaped, Near Public Transit
Foundation Slab
Sewer Public Sewer
Water Public
Level or Stories Two
Structure Type Brick, Frame, Wood Siding
Schools
Elementary Schools Southmoor
Middle Schools Hamilton
High Schools Thomas Jefferson
School District Denver 1
Others
Senior Community No
Ownership Individual
Acceptable Financing 1031 Exchange, Cash, Conventional, VA Loan
Listing Terms 1031 Exchange, Cash, Conventional, VA Loan
Special Listing Condition None
Read Less Info
Want to know what your home might be worth? Contact us for a FREE valuation!

Our team is ready to help you sell your home for the highest possible price ASAP

© 2024 METROLIST, INC., DBA RECOLORADO® – All Rights Reserved
6455 S. Yosemite St., Suite 500 Greenwood Village, CO 80111 USA
Bought with Coldwell Banker Realty 54






