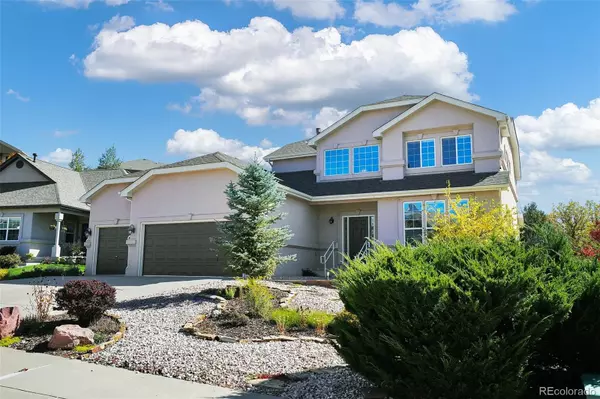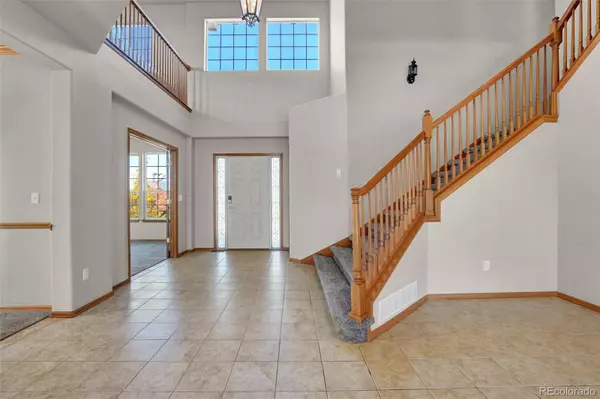$675,000
$675,000
For more information regarding the value of a property, please contact us for a free consultation.
4 Beds
4 Baths
3,318 SqFt
SOLD DATE : 11/23/2022
Key Details
Sold Price $675,000
Property Type Single Family Home
Sub Type Single Family Residence
Listing Status Sold
Purchase Type For Sale
Square Footage 3,318 sqft
Price per Sqft $203
Subdivision Northgate Highlands
MLS Listing ID 2957514
Sold Date 11/23/22
Bedrooms 4
Full Baths 3
Half Baths 1
Condo Fees $135
HOA Fees $45/qua
HOA Y/N Yes
Abv Grd Liv Area 3,318
Originating Board recolorado
Year Built 2002
Annual Tax Amount $2,145
Tax Year 2021
Acres 0.22
Property Description
This is the home you have been waiting for! Located in a quiet cul de sac of Northgate, this 4 bed/4 bath/3 car garage with mountain views is convenient to all Colorado has to offer, and backs to open space. Enjoy the open space and nearby hiking trails, restaurants, shopping, award winning schools, hotels, entertainment, and MORE! Inside, take in the expansive main level that flows effortlessly from the entry into the living room, kitchen, separate dining, and office. The large eat-in kitchen is perfect for the inspiring chef with ample cabinet space, island, double ovens, range cooktop and separate pantry. New high-end carpet throughout installed in 2020. Take advantage of the Colorado weather in the back courtyard or gather with friends in the gazebo. Back inside, escape to a favorable main level master suite to relax after those busy days. Family or guests in town for the holidays? The upper level is the perfect spot with 3 additional bedrooms, flexible loft area, and additional two full baths. Don’t forget to check out the basement! This space is just waiting for your finishing touches and the opportunities are endless. Beautiful low maintenance landscaping with mature trees, drip lines to all plants and planters, NEW PAINT, 2 furnaces, 2 air conditioners, 6-panel doors, and built-in features are just a few of the highlights! Come see for yourself!
Location
State CO
County El Paso
Zoning R1-6 DF
Rooms
Basement Full, Unfinished
Main Level Bedrooms 1
Interior
Interior Features Built-in Features, Corian Counters, Eat-in Kitchen, Five Piece Bath, High Ceilings, Kitchen Island, Pantry, Primary Suite, Walk-In Closet(s)
Heating Forced Air, Natural Gas
Cooling Central Air
Fireplaces Number 1
Fireplaces Type Family Room, Gas
Fireplace Y
Appliance Cooktop, Dishwasher, Disposal, Double Oven, Humidifier, Microwave, Refrigerator, Self Cleaning Oven
Exterior
Parking Features Concrete
Garage Spaces 3.0
Utilities Available Electricity Connected, Natural Gas Connected
View Mountain(s)
Roof Type Composition
Total Parking Spaces 3
Garage Yes
Building
Lot Description Cul-De-Sac, Level, Open Space
Sewer Public Sewer
Water Public
Level or Stories Two
Structure Type Frame, Stucco
Schools
Elementary Schools Antelope Trails
Middle Schools Discovery Canyon
High Schools Discovery Canyon
School District Academy 20
Others
Senior Community No
Ownership Individual
Acceptable Financing Cash, Conventional, FHA, VA Loan
Listing Terms Cash, Conventional, FHA, VA Loan
Special Listing Condition None
Read Less Info
Want to know what your home might be worth? Contact us for a FREE valuation!

Our team is ready to help you sell your home for the highest possible price ASAP

© 2024 METROLIST, INC., DBA RECOLORADO® – All Rights Reserved
6455 S. Yosemite St., Suite 500 Greenwood Village, CO 80111 USA
Bought with NON MLS PARTICIPANT






