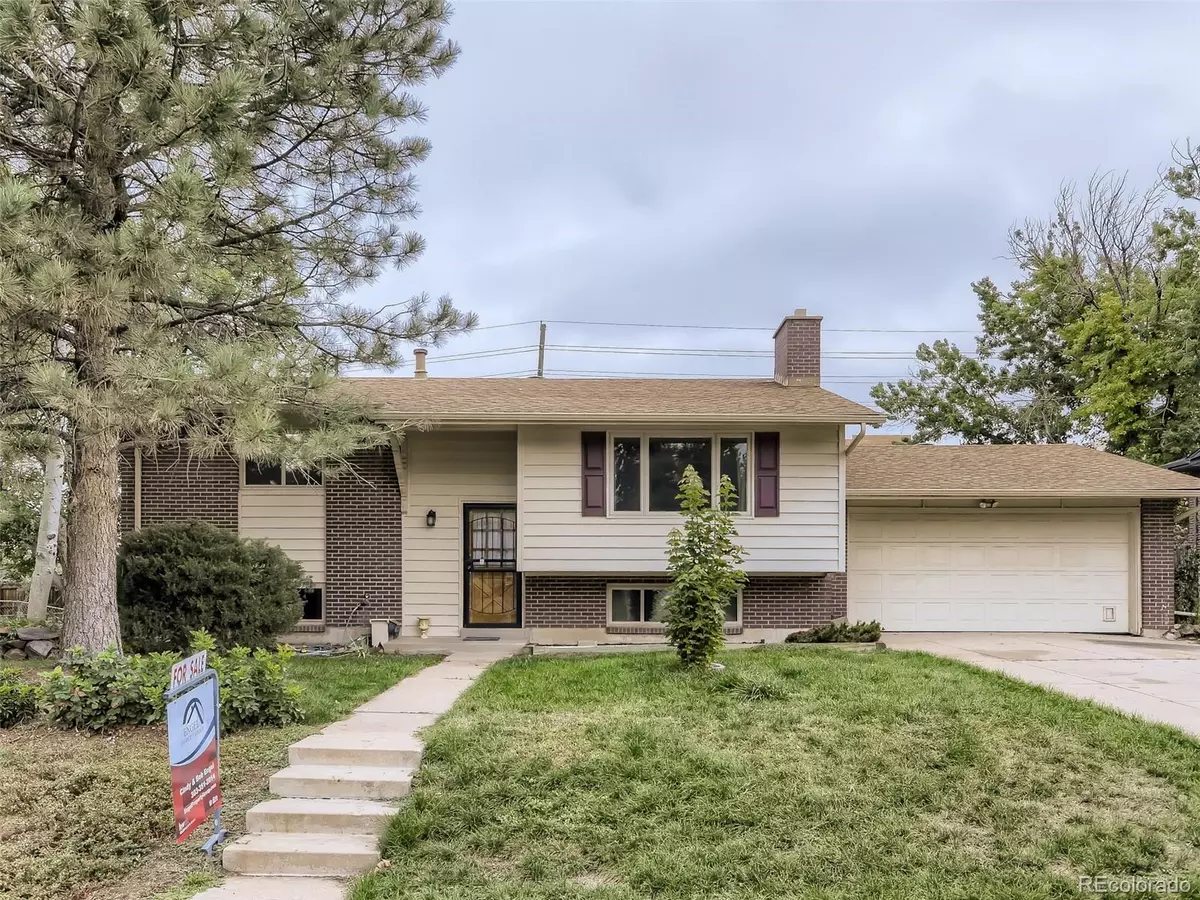$470,000
$470,000
For more information regarding the value of a property, please contact us for a free consultation.
4 Beds
2 Baths
2,075 SqFt
SOLD DATE : 12/05/2022
Key Details
Sold Price $470,000
Property Type Single Family Home
Sub Type Single Family Residence
Listing Status Sold
Purchase Type For Sale
Square Footage 2,075 sqft
Price per Sqft $226
Subdivision Hutchison Hills
MLS Listing ID 3039589
Sold Date 12/05/22
Style Traditional
Bedrooms 4
Full Baths 1
Three Quarter Bath 1
HOA Y/N No
Abv Grd Liv Area 2,075
Originating Board recolorado
Year Built 1963
Annual Tax Amount $1,548
Tax Year 2021
Acres 0.25
Property Description
ANOTHER PRICE DECREASE!!! OPPORTUNITY - LIVE IN THIS HOME AND FIX IT UP WHILE LIVING IN IT - 4 BEDS can convert lower level living space to 5th BED (there is a closet in this space. It's a solid bi-level home with wood floors that are in good shape - just needs a light sanding and refinish - on the upper level in the living room, dining room, and both bedrooms. All the windows except for two in the back of the home have been replaced (upper and lower levels). Come update this home or buy it as a rental property or buy it to remodel. The right buyer could live in it and remodel it! You could convert the home into 5 bedrooms by converting the family room/flex space in the lower level to a bedroom area. Excellent radon mitigation system installed. Roof was replaced in 2018.
Square footage on home in public records is 1158 per floor for the bi-level style home. Thus the total above-ground square footage is 2316 sq. ft. There is no basement. Possibilities! Desirable Denver location.
Agent must be present for showings - showings must be scheduled with the agent.
Location
State CO
County Denver
Zoning S-SU-F
Interior
Heating Forced Air
Cooling Central Air
Fireplaces Number 1
Fireplaces Type Family Room, Wood Burning
Fireplace Y
Exterior
Exterior Feature Private Yard
Garage Spaces 2.0
Roof Type Composition
Total Parking Spaces 2
Garage Yes
Building
Lot Description Level
Sewer Public Sewer
Water Public
Level or Stories Split Entry (Bi-Level)
Structure Type Brick, Frame
Schools
Elementary Schools Samuels
Middle Schools Hamilton
High Schools Thomas Jefferson
School District Denver 1
Others
Senior Community No
Ownership Individual
Acceptable Financing Cash, Conventional
Listing Terms Cash, Conventional
Special Listing Condition None
Read Less Info
Want to know what your home might be worth? Contact us for a FREE valuation!

Our team is ready to help you sell your home for the highest possible price ASAP

© 2024 METROLIST, INC., DBA RECOLORADO® – All Rights Reserved
6455 S. Yosemite St., Suite 500 Greenwood Village, CO 80111 USA
Bought with Keller Williams Realty LLC






