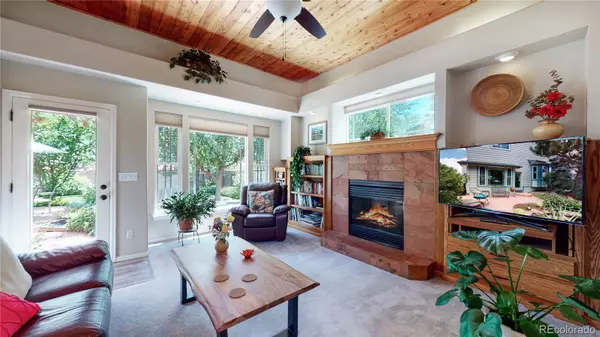$680,000
$699,000
2.7%For more information regarding the value of a property, please contact us for a free consultation.
4 Beds
3 Baths
2,071 SqFt
SOLD DATE : 12/31/2022
Key Details
Sold Price $680,000
Property Type Single Family Home
Sub Type Single Family Residence
Listing Status Sold
Purchase Type For Sale
Square Footage 2,071 sqft
Price per Sqft $328
Subdivision Rock Creek Ranch
MLS Listing ID 9018427
Sold Date 12/31/22
Style Contemporary
Bedrooms 4
Full Baths 2
Half Baths 1
Condo Fees $300
HOA Fees $25/ann
HOA Y/N Yes
Abv Grd Liv Area 1,852
Originating Board recolorado
Year Built 1993
Annual Tax Amount $2,869
Tax Year 2021
Acres 0.15
Property Description
Beautiful multi level home on cul de sac in Rock Creek updated throughout. Living Room on main level features vaulted wood panel ceiling, Custom Built-In Entertainment Center @ bookshelves and Slate Heatilator Fireplace. Kitchen w. custom island, granite countertops, newer stainless steel appliances, lots of cabinet storage, and 2 pantries. Luxury Vinyl Plank/Carpet Flooring. New custom wood banisters. 16 replaced windows with cellular shades. Bathrooms: Granite counters/ Low Flow toilets. Oiled Bronze Hardware and Ceiling Fixtures. Primary Bedroom with Jack & Jill Bath and Walk-In Closet. Basement Rec Room just below grade with lots of natural light. Water Heater replaced 2021. New Pollinator/Perennial Rock Gardens in Front. Fenced-In Back Yard with Lovely Koi Pond built into a multilevel patio for relaxing. 300+ flower bulbs; Mature Landscape Organically Treated; 10 Trees, Multiple Large Flowering Bushes & Perennials. Great location with easy access to K-12 Schools, Hospital, Green belts, Shopping, Bus to DIA/Denver metro and Hwy 36.
Location
State CO
County Boulder
Rooms
Basement Finished, Full
Interior
Interior Features Jack & Jill Bathroom, Kitchen Island, Pantry, Vaulted Ceiling(s), Walk-In Closet(s)
Heating Forced Air
Cooling Central Air
Flooring Carpet, Vinyl
Fireplaces Number 1
Fireplaces Type Gas, Living Room
Fireplace Y
Appliance Dishwasher, Disposal, Dryer, Microwave, Oven, Range, Refrigerator, Washer
Laundry In Unit
Exterior
Exterior Feature Private Yard, Water Feature
Garage Spaces 2.0
Fence Full
Utilities Available Cable Available, Electricity Available, Internet Access (Wired), Natural Gas Available, Phone Available
Roof Type Composition
Total Parking Spaces 2
Garage Yes
Building
Sewer Public Sewer
Water Public
Level or Stories Two
Structure Type Brick, Frame
Schools
Elementary Schools Superior
Middle Schools Eldorado K-8
High Schools Monarch
School District Boulder Valley Re 2
Others
Senior Community No
Ownership Individual
Acceptable Financing Cash, Conventional, VA Loan
Listing Terms Cash, Conventional, VA Loan
Special Listing Condition None
Read Less Info
Want to know what your home might be worth? Contact us for a FREE valuation!

Our team is ready to help you sell your home for the highest possible price ASAP

© 2024 METROLIST, INC., DBA RECOLORADO® – All Rights Reserved
6455 S. Yosemite St., Suite 500 Greenwood Village, CO 80111 USA
Bought with Your Castle Real Estate Inc






