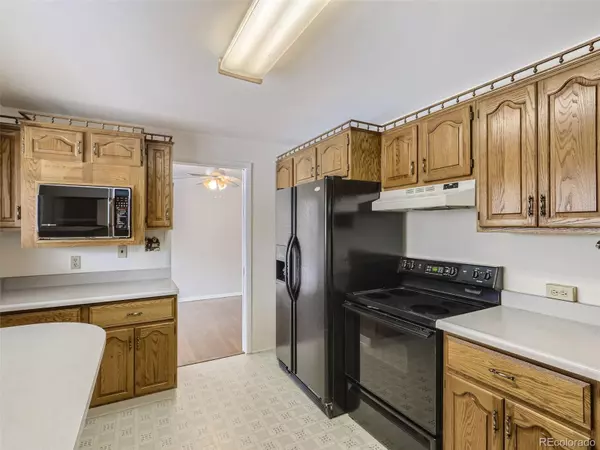$445,000
$435,000
2.3%For more information regarding the value of a property, please contact us for a free consultation.
4 Beds
2 Baths
2,058 SqFt
SOLD DATE : 02/23/2023
Key Details
Sold Price $445,000
Property Type Single Family Home
Sub Type Single Family Residence
Listing Status Sold
Purchase Type For Sale
Square Footage 2,058 sqft
Price per Sqft $216
Subdivision Morris Heights
MLS Listing ID 9394633
Sold Date 02/23/23
Style Traditional
Bedrooms 4
Full Baths 1
Half Baths 1
HOA Y/N No
Abv Grd Liv Area 1,176
Originating Board recolorado
Year Built 1957
Annual Tax Amount $1,806
Tax Year 2021
Lot Size 7,405 Sqft
Acres 0.17
Property Description
***Enjoy the 3D Tour at: www.bit.ly/revere3Dtour ***
Come check out this charming 4 bed, 2 bath brick ranch residence in the Morris Heights neighborhood - centrally located near the Sand Creek greenbelt, Peoria Light Rail, and I-70! Beautiful, newly refinished hardwood floors, fresh interior paint and natural lighting flow throughout the main level. The generously sized kitchen provides plenty of counter and storage space to fill your needs. Entertain family and friends in the separate formal dining space. Three bedrooms and spacious full bath also occupy the main floor. Lots of space in this home with a nice basement featuring additional guest bedroom, half bath, laundry room and a large flex space. Enjoy summer barbeques in your covered patio with fully fenced backyard, and storage shed. Just 10 miles to Downtown Denver, 14 miles to Denver International Airport, and less than a mile to Fitzsimons Medical Complex. No neighborhood covenants or HOA fees!
Location
State CO
County Adams
Rooms
Basement Finished
Main Level Bedrooms 3
Interior
Interior Features Ceiling Fan(s), Laminate Counters, Smoke Free
Heating Forced Air
Cooling Central Air
Flooring Linoleum, Wood
Fireplace Y
Appliance Dishwasher, Dryer, Microwave, Oven, Refrigerator, Washer
Laundry In Unit
Exterior
Exterior Feature Private Yard
Garage Spaces 1.0
Fence Full
Utilities Available Cable Available, Electricity Available, Electricity Connected, Natural Gas Available, Natural Gas Connected
Roof Type Composition
Total Parking Spaces 1
Garage Yes
Building
Lot Description Irrigated, Landscaped
Sewer Public Sewer
Water Public
Level or Stories One
Structure Type Brick, Frame
Schools
Elementary Schools Park Lane
Middle Schools North
High Schools Hinkley
School District Adams-Arapahoe 28J
Others
Senior Community No
Ownership Individual
Acceptable Financing Cash, Conventional, FHA, VA Loan
Listing Terms Cash, Conventional, FHA, VA Loan
Special Listing Condition None
Read Less Info
Want to know what your home might be worth? Contact us for a FREE valuation!

Our team is ready to help you sell your home for the highest possible price ASAP

© 2024 METROLIST, INC., DBA RECOLORADO® – All Rights Reserved
6455 S. Yosemite St., Suite 500 Greenwood Village, CO 80111 USA
Bought with HomeSmart






