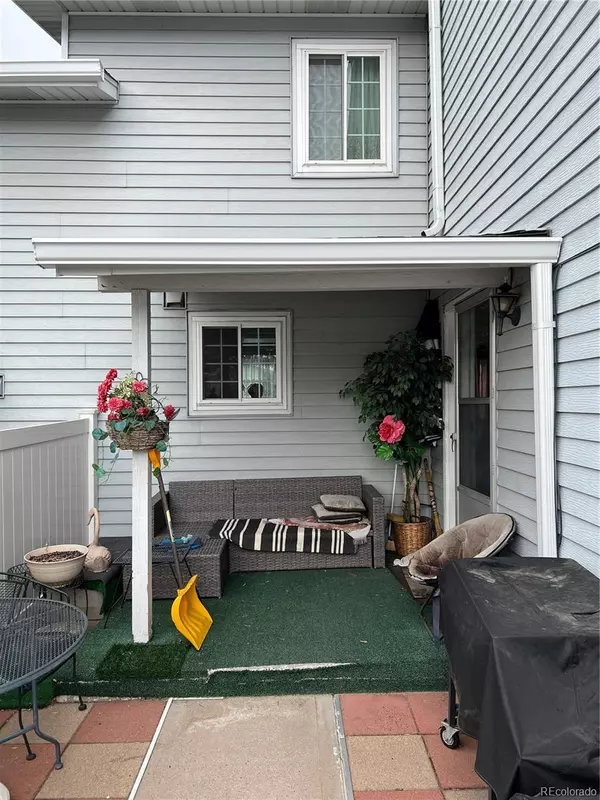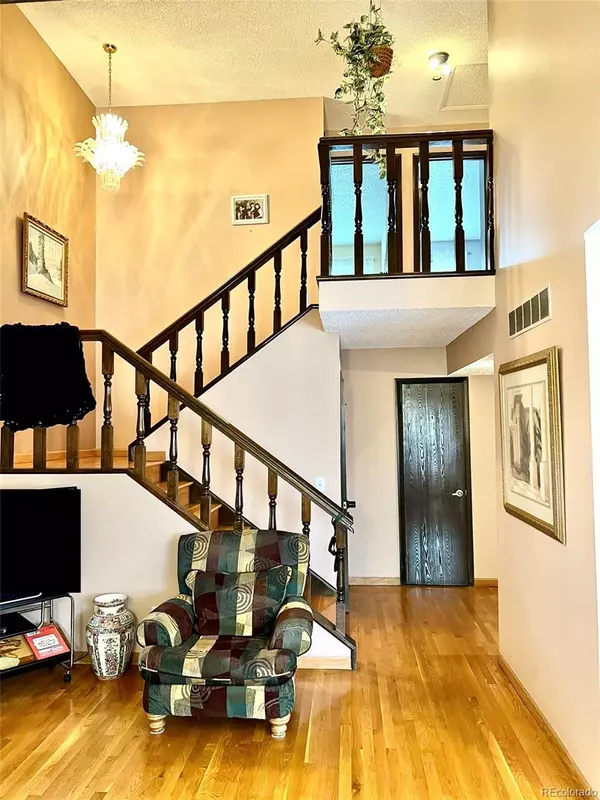$365,000
$349,000
4.6%For more information regarding the value of a property, please contact us for a free consultation.
4 Beds
4 Baths
2,418 SqFt
SOLD DATE : 03/06/2023
Key Details
Sold Price $365,000
Property Type Condo
Sub Type Condominium
Listing Status Sold
Purchase Type For Sale
Square Footage 2,418 sqft
Price per Sqft $150
Subdivision Heather Ridge
MLS Listing ID 6066888
Sold Date 03/06/23
Bedrooms 4
Full Baths 3
Half Baths 1
Condo Fees $373
HOA Fees $373/mo
HOA Y/N Yes
Abv Grd Liv Area 1,650
Originating Board recolorado
Year Built 1976
Annual Tax Amount $1,542
Tax Year 2021
Lot Size 1,306 Sqft
Acres 0.03
Property Description
This property is excellent for a first-time home buyer or an investor. The location within the neighborhood is near the swimming pool, the clubhouse, and the golf course. With access to Yale heading south and access to Iliff heading north, it is located near many shopping centers. It features a master bedroom, two bedrooms, and a full bath on the upper level. The finished basement provides a laundry room with a washer and dryer, a non-confirming bedroom with a closet, a full bathroom, and ample open space. The dry-walled 2-car attached garage includes many shelves and storage with a front porch that is covered to enjoy the sunny days. All appliances are included.
Location
State CO
County Arapahoe
Rooms
Basement Finished
Interior
Heating Forced Air
Cooling Central Air
Flooring Wood
Fireplaces Number 1
Fireplaces Type Living Room
Fireplace Y
Appliance Dishwasher, Dryer, Microwave, Oven, Refrigerator, Washer
Laundry In Unit
Exterior
Parking Features 220 Volts, Dry Walled
Garage Spaces 2.0
Pool Outdoor Pool
Utilities Available Cable Available, Electricity Connected, Natural Gas Connected
Roof Type Composition
Total Parking Spaces 2
Garage Yes
Building
Lot Description Landscaped
Foundation Concrete Perimeter
Sewer Public Sewer
Level or Stories Split Entry (Bi-Level)
Structure Type Frame
Schools
Elementary Schools Eastridge
Middle Schools Prairie
High Schools Overland
School District Cherry Creek 5
Others
Senior Community No
Ownership Individual
Acceptable Financing Cash, Conventional, FHA, VA Loan
Listing Terms Cash, Conventional, FHA, VA Loan
Special Listing Condition None
Pets Allowed Cats OK, Dogs OK
Read Less Info
Want to know what your home might be worth? Contact us for a FREE valuation!

Our team is ready to help you sell your home for the highest possible price ASAP

© 2024 METROLIST, INC., DBA RECOLORADO® – All Rights Reserved
6455 S. Yosemite St., Suite 500 Greenwood Village, CO 80111 USA
Bought with BTT Real Estate






