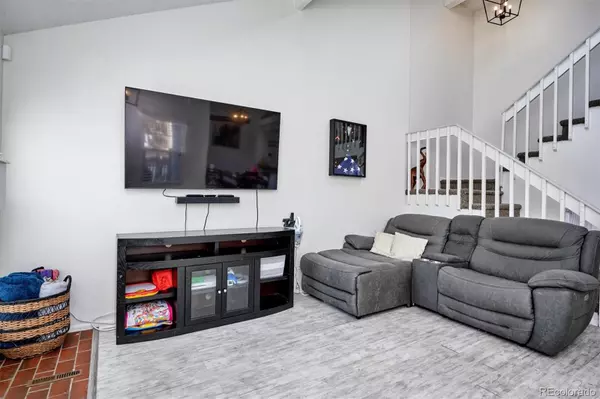$418,000
$415,000
0.7%For more information regarding the value of a property, please contact us for a free consultation.
3 Beds
3 Baths
1,901 SqFt
SOLD DATE : 03/14/2023
Key Details
Sold Price $418,000
Property Type Multi-Family
Sub Type Multi-Family
Listing Status Sold
Purchase Type For Sale
Square Footage 1,901 sqft
Price per Sqft $219
Subdivision Greenbrook
MLS Listing ID 8525625
Sold Date 03/14/23
Bedrooms 3
Full Baths 1
Half Baths 1
Three Quarter Bath 1
Condo Fees $390
HOA Fees $390/mo
HOA Y/N Yes
Abv Grd Liv Area 1,315
Originating Board recolorado
Year Built 1983
Annual Tax Amount $2,142
Tax Year 2021
Property Description
Beautifully updated rare end unit townhome located in the Greenbrook neighborhood. Only 1 shared wall and filled with natural light, this wonderful home features many newer windows on 3 sides. Updated kitchen with granite counter tops painted cabinets, newer appliances and additional bar seating. Open the front door into the great room with vaulted ceilings & cozy wood burning brick fireplace with mantel. Open floor plan with skylights allows plenty of extra light to gleam through the space. Spacious dining room with sliding glass doors offers direct access to your own, private, shaded patio space. Updated lighting throughout. Main level offers an updated ½ bathroom for convenience and for guest use. Upper floor offers a loft perfect for a home office or could easily be converted into a 3rd bedroom in the future. The Primary Suite includes an ensuite ¾ bathroom, large vanity space with painted cabinets and granite countertops & dual cedar-lined closets. Secondary bedroom and shared, updated full bathroom. Partially finished basement with 1 conforming bedroom .Don't miss the extra storage space. Area just off the basement bedroom could be easily finished into an additional 3/4 bath. The attached 2 car oversized garage is conveniently located just off the kitchen and offers room to park 2 cars as well as additional storage. New Water Heater, Newer Furnace and Air Conditioner unit. Ideal location near shops, restaurants, Aurora Town Center, Settler's Park and Tollgate Park. Easy access, convenient to light rail. HOA covers exterior maintenance and roof, water, trash/sewer, common grounds maintenance, pool and tennis court. Don't wait, this wonderful home will not last long.
Location
State CO
County Arapahoe
Rooms
Basement Finished
Interior
Interior Features Ceiling Fan(s), Eat-in Kitchen, Granite Counters, High Ceilings, High Speed Internet, Kitchen Island, Open Floorplan, Primary Suite, Smoke Free, Vaulted Ceiling(s), Walk-In Closet(s), Wired for Data
Heating Forced Air, Natural Gas
Cooling Central Air
Flooring Carpet, Laminate
Fireplaces Number 1
Fireplaces Type Great Room, Wood Burning
Fireplace Y
Appliance Dishwasher, Disposal, Microwave, Oven, Range, Refrigerator, Self Cleaning Oven
Laundry In Unit
Exterior
Exterior Feature Rain Gutters
Parking Features Concrete, Oversized
Garage Spaces 2.0
Fence Full
Utilities Available Cable Available, Electricity Connected, Internet Access (Wired), Natural Gas Connected, Phone Available
Roof Type Composition
Total Parking Spaces 2
Garage Yes
Building
Foundation Slab
Sewer Public Sewer
Water Public
Level or Stories Two
Structure Type Frame, Wood Siding
Schools
Elementary Schools Tollgate
Middle Schools Aurora Hills
High Schools Gateway
School District Adams-Arapahoe 28J
Others
Senior Community No
Ownership Individual
Acceptable Financing Cash, Conventional, FHA, VA Loan
Listing Terms Cash, Conventional, FHA, VA Loan
Special Listing Condition None
Pets Allowed Yes
Read Less Info
Want to know what your home might be worth? Contact us for a FREE valuation!

Our team is ready to help you sell your home for the highest possible price ASAP

© 2024 METROLIST, INC., DBA RECOLORADO® – All Rights Reserved
6455 S. Yosemite St., Suite 500 Greenwood Village, CO 80111 USA
Bought with Keller Williams Integrity Real Estate LLC






