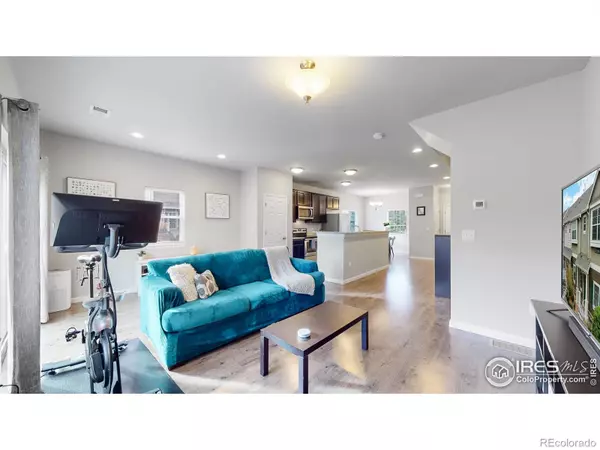$360,000
$375,000
4.0%For more information regarding the value of a property, please contact us for a free consultation.
2 Beds
3 Baths
1,442 SqFt
SOLD DATE : 02/06/2023
Key Details
Sold Price $360,000
Property Type Multi-Family
Sub Type Multi-Family
Listing Status Sold
Purchase Type For Sale
Square Footage 1,442 sqft
Price per Sqft $249
Subdivision Aspen Hills
MLS Listing ID IR977239
Sold Date 02/06/23
Bedrooms 2
Full Baths 1
Half Baths 1
Three Quarter Bath 1
Condo Fees $278
HOA Fees $278/mo
HOA Y/N Yes
Abv Grd Liv Area 1,442
Originating Board recolorado
Year Built 2018
Annual Tax Amount $4,096
Tax Year 2021
Lot Size 871 Sqft
Acres 0.02
Property Description
Newer and beautiful! Rarely available END UNIT hosting additional windows and an enhanced sense of space and natural light. The open concept living has separate family room and dining room spaces and lives as an entertainer's delight. Chefs will relish in the convenience of the kitchen with enormous slab granite countertops, stainless steel appliances, an abundance of cabinets plus a pantry! Powder bath completes the main level. Enjoy the ease of having a private fully fenced outdoor space with a patio to grill or simply relax. Retreat upstairs to find two primary bedrooms, each with stunning ensuite bathrooms and walk-in closets plus an additional linen closet and upstairs laundry. It gets better with the detached garage, deeded parking spot plus storage under the home for "all the things" and a water softener system already in place! Perfect location with walking trails and parks in growing Commerce City and quick access to DIA and Denver. Come make this one yours today!
Location
State CO
County Adams
Zoning Res
Rooms
Basement None
Interior
Interior Features Eat-in Kitchen, Five Piece Bath, Kitchen Island, Open Floorplan, Pantry, Walk-In Closet(s)
Heating Forced Air
Cooling Central Air
Fireplace Y
Appliance Dishwasher, Microwave, Oven, Refrigerator
Laundry In Unit
Exterior
Garage Spaces 1.0
Fence Fenced
Utilities Available Electricity Available, Natural Gas Available
Roof Type Composition
Total Parking Spaces 1
Building
Sewer Public Sewer
Water Public
Level or Stories Two
Structure Type Stone,Wood Frame
Schools
Elementary Schools Second Creek
Middle Schools Otho Stuart
High Schools Prairie View
School District School District 27-J
Others
Ownership Individual
Acceptable Financing Cash, Conventional, FHA, VA Loan
Listing Terms Cash, Conventional, FHA, VA Loan
Pets Allowed Cats OK, Dogs OK
Read Less Info
Want to know what your home might be worth? Contact us for a FREE valuation!

Our team is ready to help you sell your home for the highest possible price ASAP

© 2024 METROLIST, INC., DBA RECOLORADO® – All Rights Reserved
6455 S. Yosemite St., Suite 500 Greenwood Village, CO 80111 USA
Bought with SHARON PIERCE






