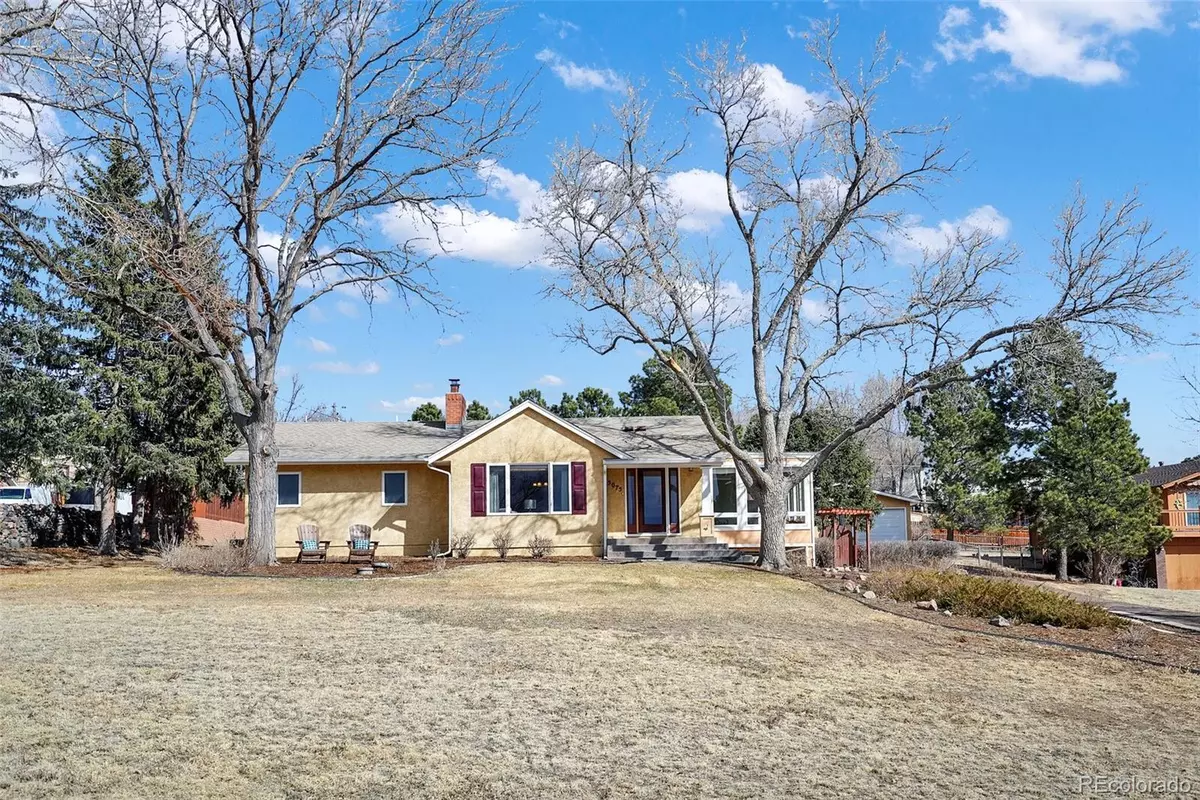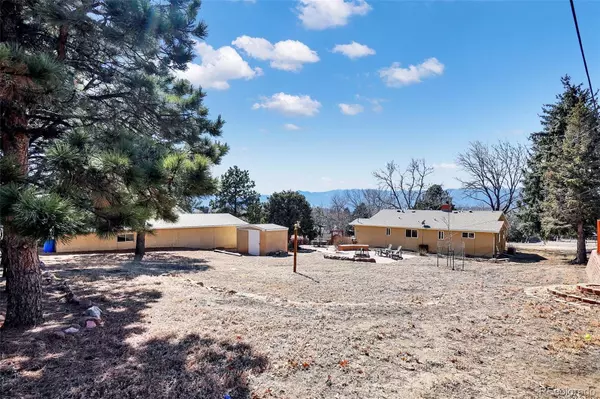$660,000
$639,900
3.1%For more information regarding the value of a property, please contact us for a free consultation.
3 Beds
3 Baths
2,136 SqFt
SOLD DATE : 04/14/2023
Key Details
Sold Price $660,000
Property Type Single Family Home
Sub Type Single Family Residence
Listing Status Sold
Purchase Type For Sale
Square Footage 2,136 sqft
Price per Sqft $308
Subdivision Park Vista Estates
MLS Listing ID 6166258
Sold Date 04/14/23
Bedrooms 3
Full Baths 1
Half Baths 1
Three Quarter Bath 1
HOA Y/N No
Abv Grd Liv Area 1,789
Originating Board recolorado
Year Built 1965
Annual Tax Amount $1,735
Tax Year 2022
Lot Size 0.550 Acres
Acres 0.55
Property Description
Hard to come by property with its unique location that offers both country living and easy access to town amenities.
The large lot size of over 1/2 acre is a rare find in this area and provides ample space for outdoor activities and
entertaining. A large workshop with a 9' garage door has its own electrical source and a 60-gallon air compressor
making it a valuable addition to the property. This provides a great opportunity for those who run a business from home
or have hobbies that require additional space. Great curb appeal welcomes you into the home and the mountain and
Pikes Peak views are a stunning feature that will provide an ever-changing backdrop to daily life. This 3 bedroom, 2.5
bath home offers main level living with an open-concept floorplan with new flooring in the bedrooms and hallway (no
carpeting in the home) making it convenient and accessible to the homeowners. Updated kitchen with granite
countertops, custom cabinetry with pull-out drawers, a pantry with pull-out drawers, and stainless-steel appliances add
to the charm of the home. A heated sunroom adds additional space to be enjoyed year-round. A wood burning fireplace in the
living room adds warmth during the winter months while central air conditioning keeps it cool in the warm weather.
The large patio area with multiple seating areas and a fire pit is perfect for entertaining guests or relaxing after a long
day. The stamped concrete pathways make for easy access to different areas of the yard, and the beautifully
landscaped and fenced backyard provides privacy and security. Some additional features include: amazing storage
space, updated landscaping to include new trees, sod, ornamental grass, mulch, tile and rock, zoned irrigation system, new well pump & motor, new storage door to the workshop and a shed with a service door. The absence of an HOA is a bonus, as it offers more flexibility and freedom for homeowners. This is a rare property that doesn't come around often.
Location
State CO
County El Paso
Zoning RR-0.5
Rooms
Basement Partial
Main Level Bedrooms 3
Interior
Interior Features Ceiling Fan(s), Granite Counters, Kitchen Island, Open Floorplan, Pantry, Primary Suite, Radon Mitigation System
Heating Forced Air, Natural Gas
Cooling Central Air
Flooring Wood
Fireplaces Number 1
Fireplaces Type Living Room, Wood Burning
Fireplace Y
Appliance Cooktop, Dishwasher, Disposal, Dryer, Humidifier, Microwave, Oven, Refrigerator, Washer
Exterior
Exterior Feature Fire Pit, Lighting, Private Yard, Rain Gutters
Garage Spaces 3.0
Fence Partial
Utilities Available Electricity Connected, Natural Gas Connected
Roof Type Composition
Total Parking Spaces 3
Garage Yes
Building
Lot Description Irrigated, Landscaped, Level, Many Trees
Sewer Septic Tank
Water Well
Level or Stories One
Structure Type Frame
Schools
Elementary Schools Keller
Middle Schools Russell
High Schools Doherty
School District Colorado Springs 11
Others
Senior Community No
Ownership Individual
Acceptable Financing Cash, Conventional, FHA, VA Loan
Listing Terms Cash, Conventional, FHA, VA Loan
Special Listing Condition None
Read Less Info
Want to know what your home might be worth? Contact us for a FREE valuation!

Our team is ready to help you sell your home for the highest possible price ASAP

© 2024 METROLIST, INC., DBA RECOLORADO® – All Rights Reserved
6455 S. Yosemite St., Suite 500 Greenwood Village, CO 80111 USA
Bought with Keller Williams Premier Realty, LLC






