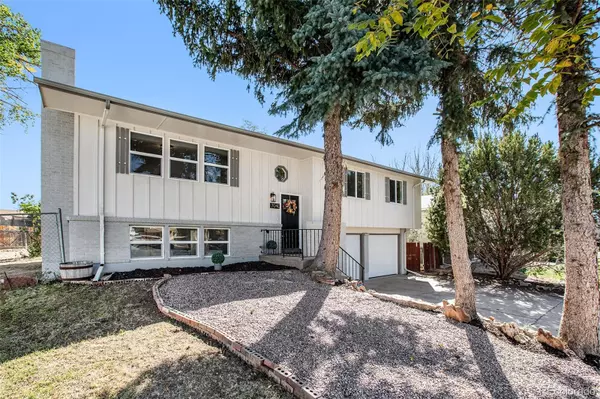$427,000
$429,900
0.7%For more information regarding the value of a property, please contact us for a free consultation.
4 Beds
3 Baths
1,879 SqFt
SOLD DATE : 04/28/2023
Key Details
Sold Price $427,000
Property Type Single Family Home
Sub Type Single Family Residence
Listing Status Sold
Purchase Type For Sale
Square Footage 1,879 sqft
Price per Sqft $227
Subdivision Fountain Country Club Heights East
MLS Listing ID 7139412
Sold Date 04/28/23
Bedrooms 4
Full Baths 1
Three Quarter Bath 2
HOA Y/N No
Abv Grd Liv Area 1,321
Originating Board recolorado
Year Built 1976
Annual Tax Amount $1,333
Tax Year 2021
Lot Size 9,583 Sqft
Acres 0.22
Property Description
SHOWSTOPPER * COMPLETE RENOVATION * PRIVATE CUL-DE-SAC * FULL PIKES PEAK VIEW * NEW GORGEOUS CABINETRY THROUGHOUT * GRANITE KITCHEN COUNTERS * LVP FLOORING * WOOD FIREPLACE * MASTER RETREAT * NEWER STAINLESS STEEL APPLIANCES * MODERN LIGHTING AND HARDWARE * NEW PELLA WINDOWS * LOADS OF STORAGE * REAR PATIO * ALMOST 1/4 ACRE LOT! This one is a gem showcasing all the coveted bells and whistles with peaceful colors and a warm ambience. You will be dazzled by the neutral modern finishes and the ease of having a home that is move-in ready from top to bottom. As you enter, you will be delighted by the tasteful elegance and attention to detail. The spacious kitchen boasts stunning countertops and undermount sink, coveted white cabinetry, high end appliances and ample pantry storage. All 3 Bathrooms are all NEW and Custom tiled. The master retreat has a private 3/4 bath. Meander to the lower level that has a wood burning fireplace and will be a cozy gathering spot with a separate bedroom and full private bath. The oversized garage is huge! 23 X 23 with 2 separate, new garage doors and openers with easy access to the back yard.
Location
State CO
County El Paso
Interior
Interior Features Granite Counters, Kitchen Island, Pantry
Heating Forced Air, Wood
Cooling None
Flooring Carpet, Vinyl
Fireplaces Type Family Room, Wood Burning
Fireplace N
Appliance Dishwasher, Disposal, Microwave, Refrigerator, Self Cleaning Oven
Exterior
Garage Spaces 2.0
Roof Type Architecural Shingle, Composition
Total Parking Spaces 2
Garage Yes
Building
Sewer Community Sewer
Water Public
Level or Stories Split Entry (Bi-Level)
Structure Type Brick, Wood Siding
Schools
Elementary Schools Webster
Middle Schools Janitell
High Schools Widefield
School District Widefield 3
Others
Senior Community No
Ownership Agent Owner
Acceptable Financing Cash, Conventional, FHA, VA Loan
Listing Terms Cash, Conventional, FHA, VA Loan
Special Listing Condition None
Read Less Info
Want to know what your home might be worth? Contact us for a FREE valuation!

Our team is ready to help you sell your home for the highest possible price ASAP

© 2024 METROLIST, INC., DBA RECOLORADO® – All Rights Reserved
6455 S. Yosemite St., Suite 500 Greenwood Village, CO 80111 USA
Bought with RE/MAX Masters Millennium






