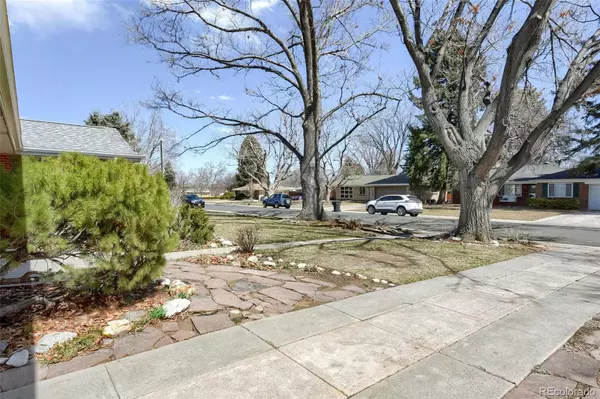$592,500
$625,000
5.2%For more information regarding the value of a property, please contact us for a free consultation.
3 Beds
2 Baths
1,618 SqFt
SOLD DATE : 05/17/2023
Key Details
Sold Price $592,500
Property Type Single Family Home
Sub Type Single Family Residence
Listing Status Sold
Purchase Type For Sale
Square Footage 1,618 sqft
Price per Sqft $366
Subdivision Mayfair Park
MLS Listing ID 8521461
Sold Date 05/17/23
Bedrooms 3
Full Baths 2
HOA Y/N No
Abv Grd Liv Area 1,168
Originating Board recolorado
Year Built 1949
Annual Tax Amount $2,108
Tax Year 2021
Lot Size 8,276 Sqft
Acres 0.19
Property Description
ACCEPTING BACK UP OFFERS AND SHOWINGS STILL. Come fall in love with this brick ranch home on a gorgeous oversized lot! This peaceful neighborhood is ideally located between Lowry and Cherry Creek North with easy access to shops and restaurants. So many possibilities for this property- pop the top, scrape and build, or simply put your finishing touches on to make it your own. The main floor of the home has beautiful hardwood flooring, two bedrooms, two bathrooms and a great room with floor to ceiling windows to enjoy views of the private backyard oasis. The basement is partially finished and was used as a nonconforming 3rd bedroom along with a large flex space and stove. The back of the home opens to a gorgeous backyard with mature landscaping that is a gardener's dream. An easy walk to both Crestmoor Park and Denver Language School. 3rd bedroom is in the basement non-conforming, a wall and door can be built in the basement with a full price offer if Buyer desires, this will not last!
Location
State CO
County Denver
Zoning E-SU-DX
Rooms
Basement Partial
Main Level Bedrooms 2
Interior
Interior Features Primary Suite
Heating Forced Air
Cooling None
Flooring Carpet, Wood
Fireplaces Number 1
Fireplaces Type Basement
Fireplace Y
Appliance Dishwasher, Oven, Refrigerator
Exterior
Garage Spaces 1.0
Fence Partial
Utilities Available Cable Available, Electricity Available, Electricity Connected, Internet Access (Wired), Natural Gas Connected
Roof Type Architecural Shingle
Total Parking Spaces 2
Garage Yes
Building
Lot Description Landscaped, Level
Sewer Public Sewer
Water Public
Level or Stories One
Structure Type Brick
Schools
Elementary Schools Lowry
Middle Schools Hill
High Schools George Washington
School District Denver 1
Others
Senior Community No
Ownership Individual
Acceptable Financing Cash, Conventional, Farm Service Agency, FHA, Jumbo, USDA Loan, VA Loan
Listing Terms Cash, Conventional, Farm Service Agency, FHA, Jumbo, USDA Loan, VA Loan
Special Listing Condition None
Read Less Info
Want to know what your home might be worth? Contact us for a FREE valuation!

Our team is ready to help you sell your home for the highest possible price ASAP

© 2024 METROLIST, INC., DBA RECOLORADO® – All Rights Reserved
6455 S. Yosemite St., Suite 500 Greenwood Village, CO 80111 USA
Bought with West Rock Realty, LLC






