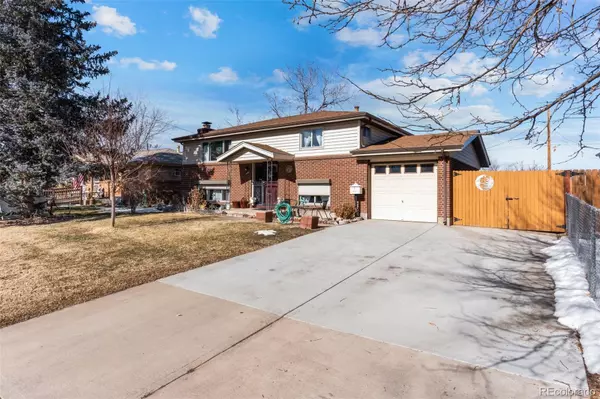$450,000
$450,000
For more information regarding the value of a property, please contact us for a free consultation.
4 Beds
2 Baths
1,728 SqFt
SOLD DATE : 05/19/2023
Key Details
Sold Price $450,000
Property Type Single Family Home
Sub Type Single Family Residence
Listing Status Sold
Purchase Type For Sale
Square Footage 1,728 sqft
Price per Sqft $260
Subdivision Morris Heights
MLS Listing ID 3257070
Sold Date 05/19/23
Bedrooms 4
Full Baths 1
Three Quarter Bath 1
HOA Y/N No
Abv Grd Liv Area 1,728
Originating Board recolorado
Year Built 1967
Annual Tax Amount $1,465
Tax Year 2022
Lot Size 6,969 Sqft
Acres 0.16
Property Description
Open House Saturday & Sunday! NO HOA. Welcome to 14091 East 32nd Place, a stunning 4-bedroom, 2-bathroom bi-level home in the desirable Morris Heights neighborhood. The home features an abundance of natural light, gleaming hardwood floors, and a thoughtfully designed layout. The spacious living room boasts southern-facing windows, bathing the space in sunlight. The kitchen showcases modern finishes, stainless steel appliances, and a separate dining area. The sunroom, adjacent to the kitchen, overlooks a private patio and lush yard, perfect for entertaining or enjoying a quiet moment. The main level is complete with two generously sized bedrooms sharing a full bathroom. The lower level features a cozy family room with a wood-burning fireplace. The two additional large bedrooms share the 3/4 bathroom while a designated laundry area is just around the corner. A one-car attached garage provides convenient parking and storage. This home is ideally located within walking distance of vibrant parks, schools, and the scenic Sand Creek Trail. The bustling shopping and dining options near UC Health and Anschutz Medical Centers are just a short commute away. Don't miss the opportunity to make this home yours!
Location
State CO
County Adams
Rooms
Main Level Bedrooms 2
Interior
Interior Features Ceiling Fan(s), Eat-in Kitchen, Kitchen Island
Heating Forced Air
Cooling Central Air
Flooring Wood
Fireplaces Number 1
Fireplaces Type Family Room
Fireplace Y
Appliance Dishwasher, Disposal, Dryer, Microwave, Refrigerator, Washer
Exterior
Exterior Feature Lighting, Private Yard, Rain Gutters
Garage Spaces 1.0
Roof Type Composition
Total Parking Spaces 1
Garage Yes
Building
Lot Description Landscaped
Sewer Public Sewer
Water Public
Level or Stories Split Entry (Bi-Level)
Structure Type Brick, Frame
Schools
Elementary Schools Sable
Middle Schools North
High Schools Hinkley
School District Adams-Arapahoe 28J
Others
Senior Community No
Ownership Individual
Acceptable Financing Cash, Conventional, FHA, VA Loan
Listing Terms Cash, Conventional, FHA, VA Loan
Special Listing Condition None
Read Less Info
Want to know what your home might be worth? Contact us for a FREE valuation!

Our team is ready to help you sell your home for the highest possible price ASAP

© 2024 METROLIST, INC., DBA RECOLORADO® – All Rights Reserved
6455 S. Yosemite St., Suite 500 Greenwood Village, CO 80111 USA
Bought with CENTURY 21 GOLDEN WEST REALTY






